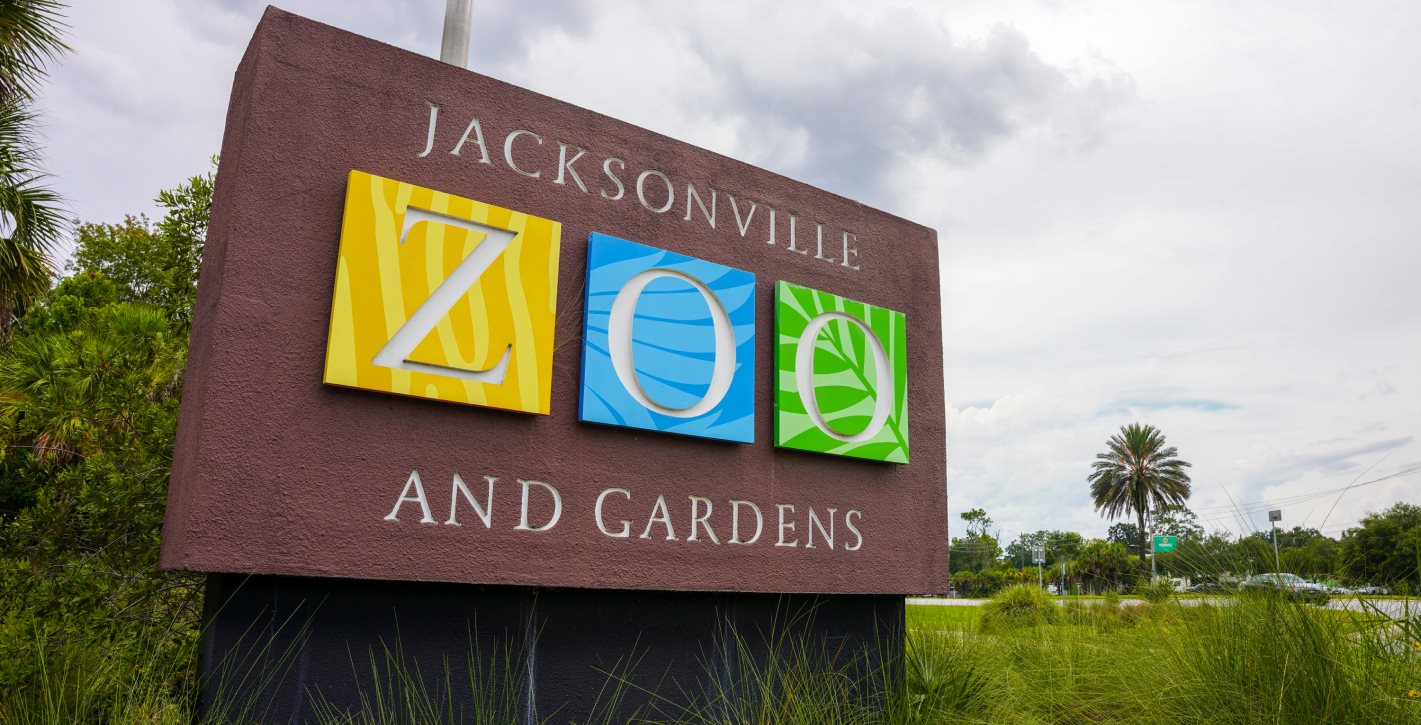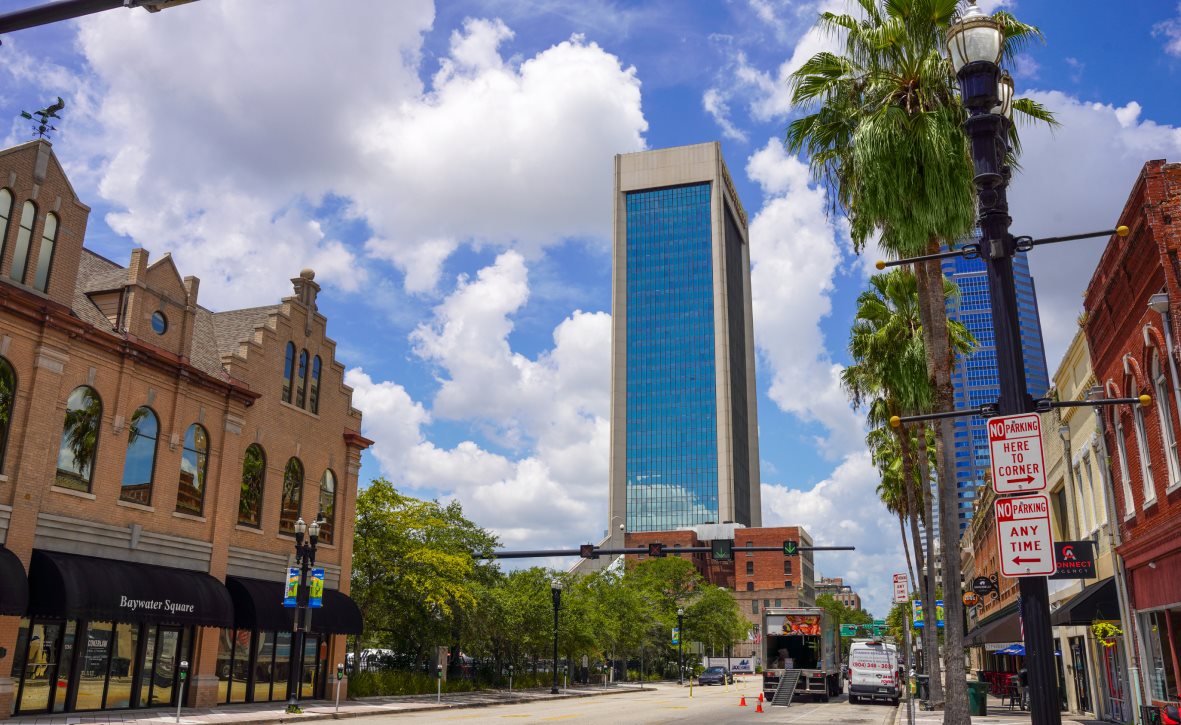Seaton Creek
Seaton Creek
Seaton Creek
Seaton Creek
Seaton Creek is a master-planned community of new single-family homes in the coastal city of Jacksonville, FL.
1407 Gwinnett Lane,
Jacksonville, FL 32218
904-758-0477What’s nearby
Located in the beautiful city of Jacksonville, FL.
Located just three miles from the Jacksonville International Airport, Seaton Creek is near a popular shopping area and a short distance to Jacksonville Zoo and Gardens. With excellent beaches, golf courses, restaurants and prime attractions, adventures are abound in this city.
Located in the beautiful city of Jacksonville, FL.
Located just three miles from the Jacksonville International Airport, Seaton Creek is near a popular shopping area and a short distance to Jacksonville Zoo and Gardens. With excellent beaches, golf courses, restaurants and prime attractions, adventures are abound in this city.
Floorplan
Exterior HA
This traditional-inspired exterior features a low-hipped roofline with horizontal lap siding and a covered porch
Exterior HB
A traditional-styled exterior with horizontal lap siding and a covered entryway under a hipped roofline
Floorplan
Exterior HA
A ranch-inspired exterior with gable-end accents, horizontal siding and neat trim
Exterior HB
A farmhouse-inspired ranch exterior with gable-end vents, vertical batten accents and horizontal siding
Floorplan
Exterior HA
A cottage-inspired exterior with shake shingle accents, horizontal siding and a gable portico
Exterior HB
A ranch-inspired exterior with double gable rooflines, vertical batten accents and horizontal siding
Floorplan
1st Floor
2nd Floor
Exterior HA
This cottage-inspired exterior features horizontal and shake-shingle elements, decorative window shutters and a gable roofline
Exterior HB
A farmhouse-inspired exterior with horizontal and batten elements and charming window shutters under an open gable roofline
Floorplan
Exterior HA
A traditional-inspired exterior with horizontal lap siding, an open gable roofline and a three-car garage
Exterior HB
This farmhouse-styled exterior features horizontal and batten elements, gable roof peaks, and a covered entryway with a three-car garage
Floorplan
Exterior HA
A ranch-inspired exterior with a low-hipped roof design, horizontal siding and a covered front porch
Exterior HB
A ranch-inspired exterior with a low-hipped roof design, horizontal siding and vertical batten accents
Floorplan
Exterior HA
A traditional-inspired exterior with horizontal lap siding and a covered entryway under an open gable roofline
Exterior HB
A stylish exterior featuring batten and horizontal elements with a covered porch and gable roof design
Stainless steel appliance package includes a range cooktop with a built-in microwave and refrigerator
The undermount stainless steel sink pairs with a designer-selected faucet with pull-out spray
Durable and stylish quartz countertops grace the kitchen and center island
Stainless steel range
Stainless steel microwave oven
Stainless steel side-by-side refrigerator with water and ice dispenser
Quartz countertops
Stainless steel single-basin sink
Chrome faucet with pull-down spray
42" recessed panel cabinetry
LED recessed lighting
ENERGY STAR® dishwasher
Walk-in shower with framed glass enclosure and a corner soaking tub in the owner’s suite bathroom (per plan)
Shower and bathtubs with 12”x24” wall tile surround
Walk-in closet with mesh shelving
Quartz countertops
Plate-glass vanity mirror in all bathrooms (per plan)
Moen® bath fixtures and faucets
Double sinks at vanity
Walk-in shower with framed glass enclosure
Elongated comfort-height toilets with soft-close lids
Shower and bathtubs with 12”x24” wall tile surround
Quartz countertops
Plate-glass vanity mirror in all bathrooms (per plan)
Water-saving elongated toilet with soft-close lids
Moen® bath fixtures and faucets
Shower and bathtub combination with tile surround
Wire-mesh shelving
Tile flooring
Ceramic tile flooring runs throughout the living room, kitchen and bathrooms
9' ceilings on first floor
Tile flooring in kitchen and bathrooms
Move-in ready
Under construction
Coming soon
Homes Sold
Homesite
Sort by
Homesite
Price
Details
Plan
Address
0202
Priced at $350,494 $383,494
3 bd • 2 ba • 1,703 ft²
HALLE II
15603 Thomas Creek Way
0203
Priced at $351,494 $399,494
4 bd • 2 ba • 2,106 ft²
CHARLE II
15609 Thomas Creek Way
0057
Priced at $409,494
4 bd • 3 ba • 1,943 ft²
TREVI II
15650 Thomas Creek Way
0260
Priced at $422,494
4 bd • 2 ba • 1 half ba • 2,360 ft²
BRIO II
15524 Thomas Creek Way
0070
Priced at $444,494
4 bd • 3 ba • 2,226 ft²
PRINCETON II
15689 Thomas Creek Way

In-person
Visit the community in person for a guided or self-guided tour.

Virtual visit
Schedule a live video chat with a consultant who will walk you through the home.
SERVICES
SERVICES
Service
Cable TV
AT&T
8779100501
Electric Company
9046656000
Garbage Collection
9044217373
Internet
AT&T
8779100501
Water Company
9046656000
Service
Contact
Cable TV
AT&T
8779100501
Internet
AT&T
8779100501
Nearby schools
| Public schools zoned for this community | |
|---|---|
Oceanway Elementary School Public PK, K-5 Duval County Public Schools | |
Oceanway School Public 6-8 Duval County Public Schools | |
First Coast High School Public 9-12 Duval County Public Schools |


