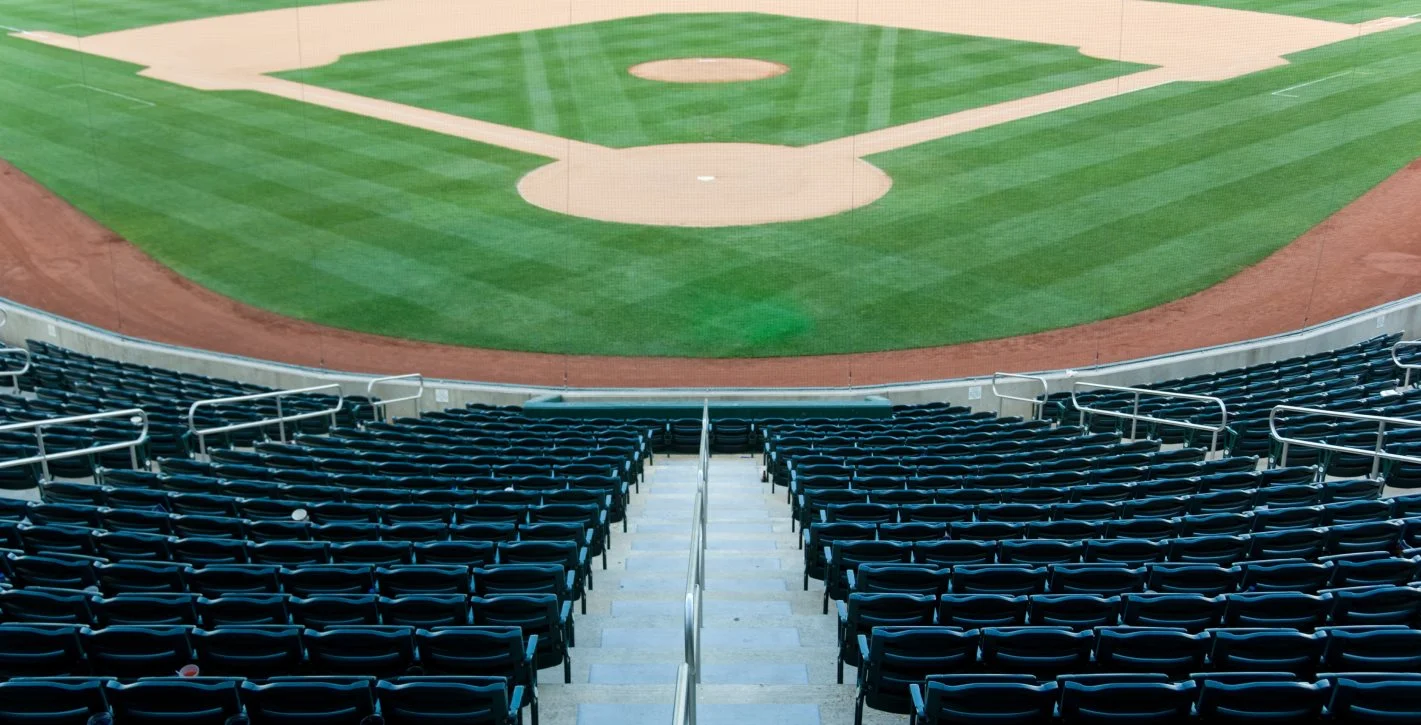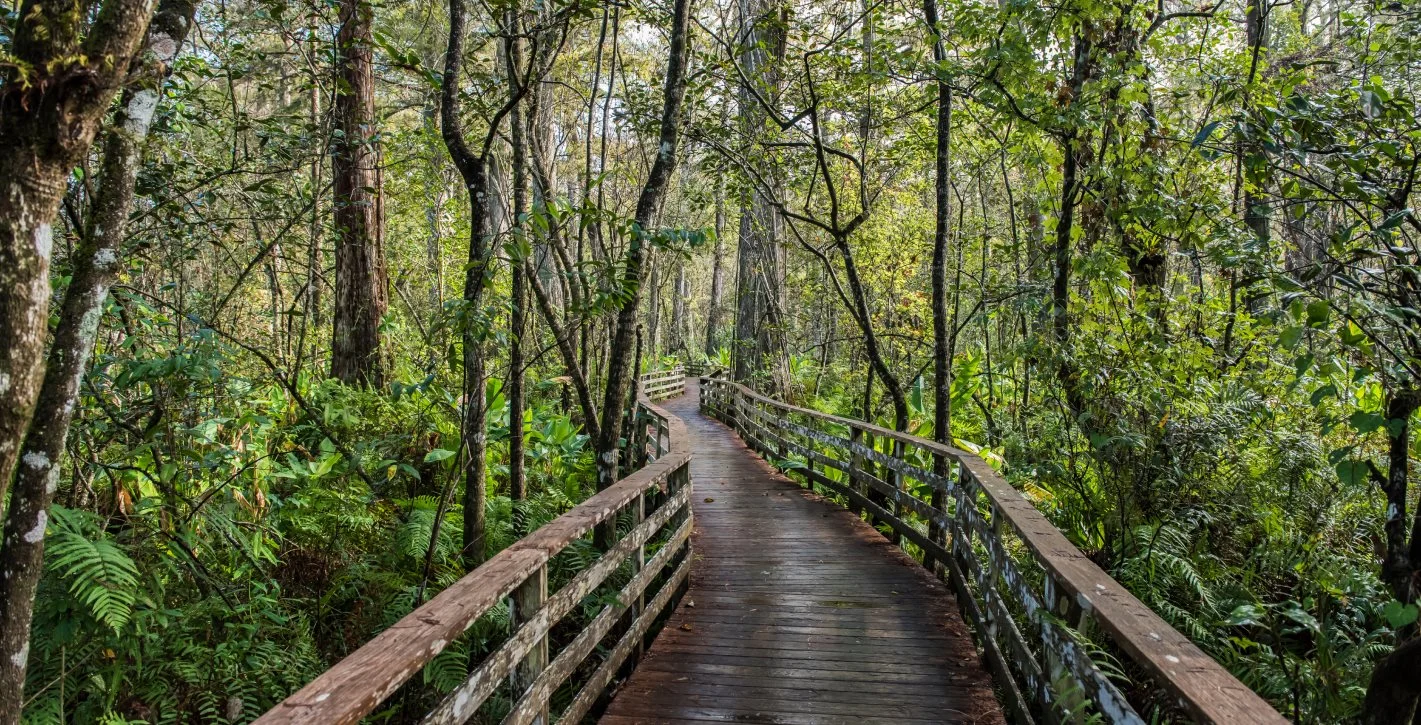Pratt's Preserve
Pratt's Preserve
Pratt's Preserve
Pratt's Preserve
Discover one of Fort Myers' newest single-family home communities at Pratt's Preserve, ideally situated near shopping, dining and popular attractions.
7178 Sugar Pine Way,
Fort Myers, FL 33966
1-888-214-1509What’s nearby
Located in the beautiful city of Fort Myers, FL.
With convenient access to I-75, residents are moments from nearby dining, shopping venues, sports events and entertainment in Downtown Fort Myers. Whether it’s exciting adventures or relaxing recreation, there are hundreds of miles of renown Gulf Coast beaches, parks and hiking trails to explore.
Located in the beautiful city of Fort Myers, FL.
With convenient access to I-75, residents are moments from nearby dining, shopping venues, sports events and entertainment in Downtown Fort Myers. Whether it’s exciting adventures or relaxing recreation, there are hundreds of miles of renown Gulf Coast beaches, parks and hiking trails to explore.
Floorplan
Exterior B
A ranch-inspired exterior with horizontal detailing beneath a gable roofline, stucco finish and a columned entryway
Floorplan
1st Floor
2nd Floor
Exterior A
An American-inspired exterior with a gable roofline, horizontal siding, neat trim and louvered window shutters
Exterior B
A traditional-inspired exterior with broken eves over the garage, stucco finish and horizontal siding
Floorplan
1st Floor
2nd Floor
Exterior A
A traditional-inspired exterior with broken eves over the garage, horizontal siding and louvered window shutters
Exterior B
A traditional-inspired exterior with double open gable rooflines, stucco finish and horizontal siding
Floorplan
1st Floor
2nd Floor
Exterior A
A traditional-inspired exterior with broken eves, gable rooflines, stucco finish and horizontal lap siding
Exterior B
A traditional-inspired exterior with hipped and gable rooflines complemented by horizontal siding and a columned front porch
Floorplan
1st Floor
2nd Floor
Exterior B
A traditional-inspired exterior with horizontal siding, stucco finish and both hipped and gable rooflines
Shaker-style cabinetry with designer hardware provides abundant storage room in the kitchen
Durable quartz countertops grace the kitchen and center island
Quartz Countertops with 4" backsplash
Stainless steel slide-in electric range
Stainless steel over-the-range microwave oven
Stainless steel side-by-side refrigerator
Dishwasher
Stainless steel single-basin sink
White Shaker-style Cabinetry
Undermount sink atop a quartz-topped vanity in the owner’s suite bathroom
Quartz countertops
Full-width vanity
White Shaker-style Cabinetry
Full-width vanity mirror
Quartz countertops
Full-width vanity
White Shaker-style Cabinetry
Full-width vanity mirror
New front-load washer and dryer included in the laundry room
Washer and dryer (optional)
2" faux wood blinds
HVAC system customized to plan and homesite
Sherwin-Williams® paint
Shaw® carpeting
Ceiling fan pre-wire
Ceramic tile flooring
LED recessed lighting (per plan)
Smoke and carbon monoxide detectors
Rectangular two-panel interior doors
White rocker light switches
Hurricane protection on sliding doors and windows
Move-in ready
Under construction
Coming soon
Homes Sold
Homesite
Sort by
Homesite
Price
Details
Plan
Address
0086
Priced at $355,597 $365,597
3 bd • 2 ba • 1,429 ft²
Belmont
12135 SHORTLEAF PINE TRL
0102
Priced at $408,998 $409,998
4 bd • 2 ba • 1 half ba • 1,874 ft²
Columbus
12140 SHORTLEAF PINE TRL
0083
Priced at $417,297
5 bd • 2 ba • 1 half ba • 2,112 ft²
Edison
12147 SHORTLEAF PINE TRL
0085
Priced at $418,998 $449,297
5 bd • 2 ba • 1 half ba • 2,326 ft²
Georgia
12139 SHORTLEAF PINE TRL

In-person
Visit the community in person for a guided or self-guided tour.

Virtual visit
Schedule a live video chat with a consultant who will walk you through the home.


