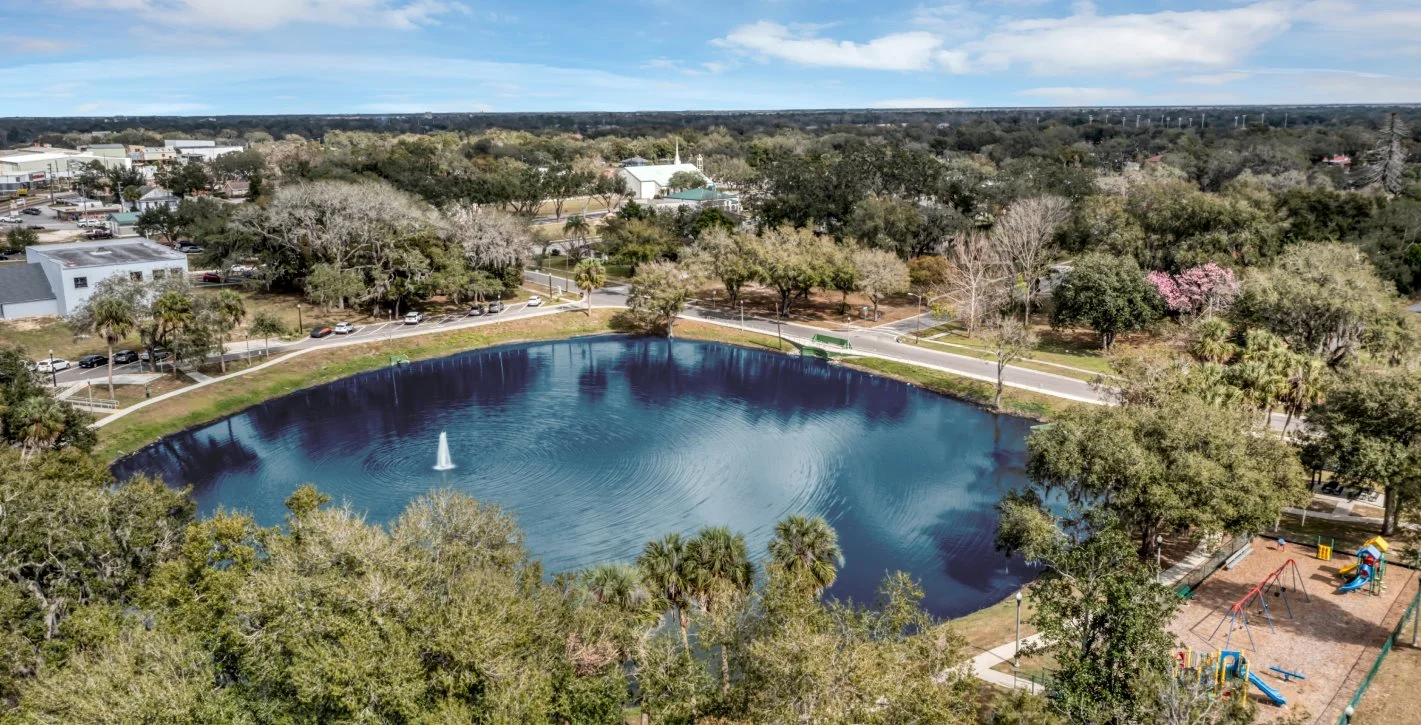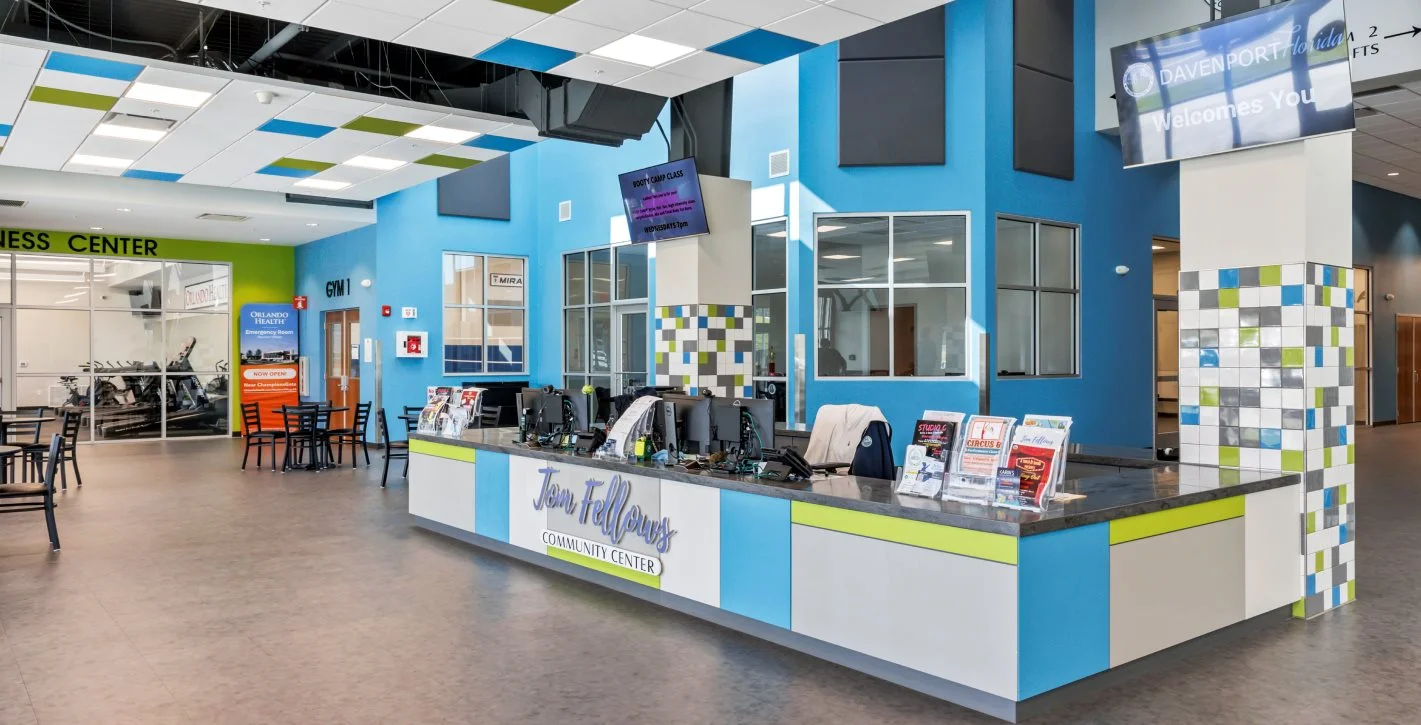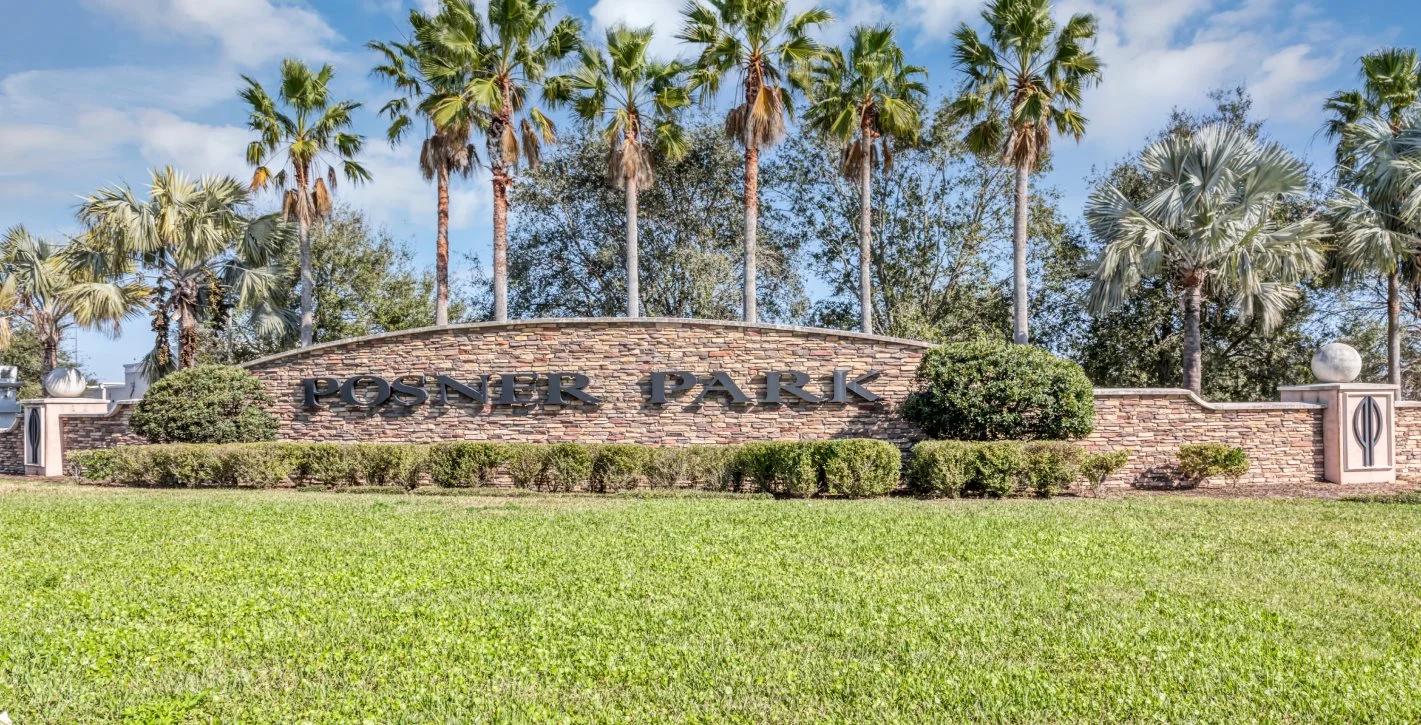Providence
Providence
Providence
Providence
Providence is a masterplan community of new single-family homes for sale in the ever-growing city of Davenport, FL.
2214 Barrington Lp,
Davenport, FL 33837
1-888-216-1988What’s nearby
Located in the beautiful city of Davenport, FL.
Surrounded by great parks, hospitals and restaurants, there’s tons to enjoy in the peaceful city of Davenport. Find upscale retail options at nearby Posner Park. Downtown Orlando and other world-famous attractions are approximately 20 minutes away.
Located in the beautiful city of Davenport, FL.
Surrounded by great parks, hospitals and restaurants, there’s tons to enjoy in the peaceful city of Davenport. Find upscale retail options at nearby Posner Park. Downtown Orlando and other world-famous attractions are approximately 20 minutes away.
Floorplan
Exterior B1
A craftsman-inspired exterior with stucco finish, staggered shingle details and a columned entryway with stone accents
Floorplan
Exterior E
An American-inspired exterior with gable-end vents and vertical accents complemented by horizontal siding and decorative shutters
Exterior H
A contemporary-inspired exterior with a low-hipped roof design, stucco finish, decorative brackets and a columned front porch
Floorplan
Exterior E
A craftsman-inspired exterior with decorative vents and vertical accents beneath gable rooflines complete with horizontal-lap siding
Exterior H
A coastal ranch-inspired exterior with a low-hipped roof design, stucco finish and decorative exposed brackets
Floorplan
Exterior B
A contemporary Mediterranean-inspired exterior with a low-hipped roof design, architectural accents and an arched portico
Exterior C
A craftsman-inspired exterior with horizontal details beneath open gable rooflines, stone accents and a columned front porch
Floorplan
Exterior E
A craftsman-inspired exterior with gable-end vents and vertical accents paired with horizontal siding and decorative window shutters
Exterior H
A ranch-inspired exterior with a low-hipped roof design, decorative brackets, stucco finish and a covered front porch
Floorplan
1st Floor
2nd Floor
Exterior E
A traditional-inspired exterior with vertical detailing beneath Dutch-gable rooflines, horizontal siding and louvered window shutters
Exterior H
A traditional-inspired exterior with Dutch-gable rooflines, horizontal siding and stucco finish
Exterior J
A cottage-inspired exterior with shake-shingle detailing beneath open gable rooflines and stylish stone accents
Exterior K
A farmhouse-inspired exterior with open gable rooflines, vertical siding, clean trim and a columned front porch
Floorplan
1st Floor
2nd Floor
Exterior H
A contemporary-inspired exterior with a low-hipped roof design, horizontal siding, louvered shutters and a columned front porch
Floorplan
Exterior E
A contemporary-inspired exterior with Dutch-gable rooflines, horizontal detailing and a covered entryway
Exterior H
A ranch-inspired exterior with double open gable rooflines, vertical detailing and stone accents at the base
Floorplan
Exterior B1
A craftsman-inspired exterior with stucco finish, staggered shingle details and a columned entryway with stone accents
Exterior C1
An American-inspired exterior with a low-hipped roof design, stucco finish and stone accents around the portico
Floorplan
1st Floor
2nd Floor
Exterior E
An American-inspired exterior with a low-hipped roof design, stucco finish, horizontal siding and stone accents at the base
Exterior H
A craftsman-inspired exterior with gable-end detailing, wood rafter accents, horizontal siding and louvered window shutters
Floorplan
1st Floor
2nd Floor
Exterior H
A traditional-inspired exterior with a Dutch-gable roof design, horizontal lap siding and a columned front porch
Exterior J
A contemporary craftsman-inspired exterior with shake shingle accents at the gable roof, architectural accents and tapered columns on stone piers
Floorplan
1st Floor
2nd Floor
Exterior H
A contemporary-inspired exterior with a low-hipped roof design, horizontal siding, louvered shutters and a columned front porch
Exterior J
A cottage-inspired exterior with an inviting front porch topped with a mix of horizontal and vertical-lap detailing
Floorplan
Exterior B
A ranch-inspired exterior with horizontal detailing beneath gable rooflines, stucco finish and neat trim
Exterior C
A ranch-inspired exterior with triple gable rooflines, vertical batten accents and stucco finish
Floorplan
Exterior B
An exterior style offering horizontal lap accents at the gable roof peak and textured stucco
Exterior C
This exterior design showcases batten details at the gable roof peaks, a hipped roofline and textured stucco
Floorplan
1st Floor
2nd Floor
Exterior B
An exterior style offering horizontal lap siding, textured stucco and charming window shutters
Exterior C
This exterior design showcases batten accents at the gable and hipped rooflines and decorative window shutters
Stainless steel free-standing electric range ready to create new recipes
Stainless steel multicycle dishwasher will simplify post-meal clean up
Stainless steel over-the-range microwave oven for quick and easy meals
Stainless steel free-standing electric range
Stainless steel over-the-range microwave oven
Stainless steel multicycle dishwasher
Quartz countertops
Stainless steel undermount sink
Designer-selected shaker style cabinetry
LED lighting
Quartz countertops in the owner’s suite bathroom
Quartz countertops
Designer-selected cabinetry
Ceramic tile flooring in bathroom
Elongated toilets
Sherwin-Williams® low-VOC paint
2" faux window blinds
Rectangular two-panel interior doors
Plush wall-to-wall carpeting in all bedrooms
Ceramic tile flooring at entry and wet areas
Taexx® built-in pest control system
Taexx port to keep bugs and other pests out of the home
Sod and irrigation
Automatic garage door opener
Designer-coordinated exterior color and roof combinations
Honeywell programmable thermostat helps to maintain a comfortable home
Efficient electric heat pump
Programmable thermostats
LED lighting
Low-E windows
Move-in ready
Under construction
Coming soon
Homes Sold
Homesite
Sort by
Homesite
Price
Details
Plan
Address
0015
Priced at $399,990 $455,151
4 bd • 3 ba • 2,174 ft²
Dawn
5031 BARNET DRIVE
0259
Priced at $465,990 $510,747
4 bd • 3 ba • 2,109 ft²
Freedom
5331 DAGENHAM DRIVE
0009
Priced at $379,990 $423,528
4 bd • 2 ba • 1,824 ft²
Celeste
5034 BARNET DRIVE
0229
Priced at $521,569 $533,569
4 bd • 3 ba • 2,532 ft²
Estero
4779 WALTHAM FOREST DRIVE

In-person
Visit the community in person for a guided or self-guided tour.

Virtual visit
Schedule a live video chat with a consultant who will walk you through the home.
SERVICES
SERVICES
Service
Electric Company
1-800-777-9898
Garbage Collection
863-284-4319
Waste Water Company
863-534-7351
Water Company
863-534-7351
Service
Contact
Nearby schools
| Public schools zoned for this community | |
|---|---|
Loughman Oaks Elementary School Public PK, K-5 Polk County Public Schools | |
Shelley S. Boone Middle School Public 6-8 Polk County Public Schools |


