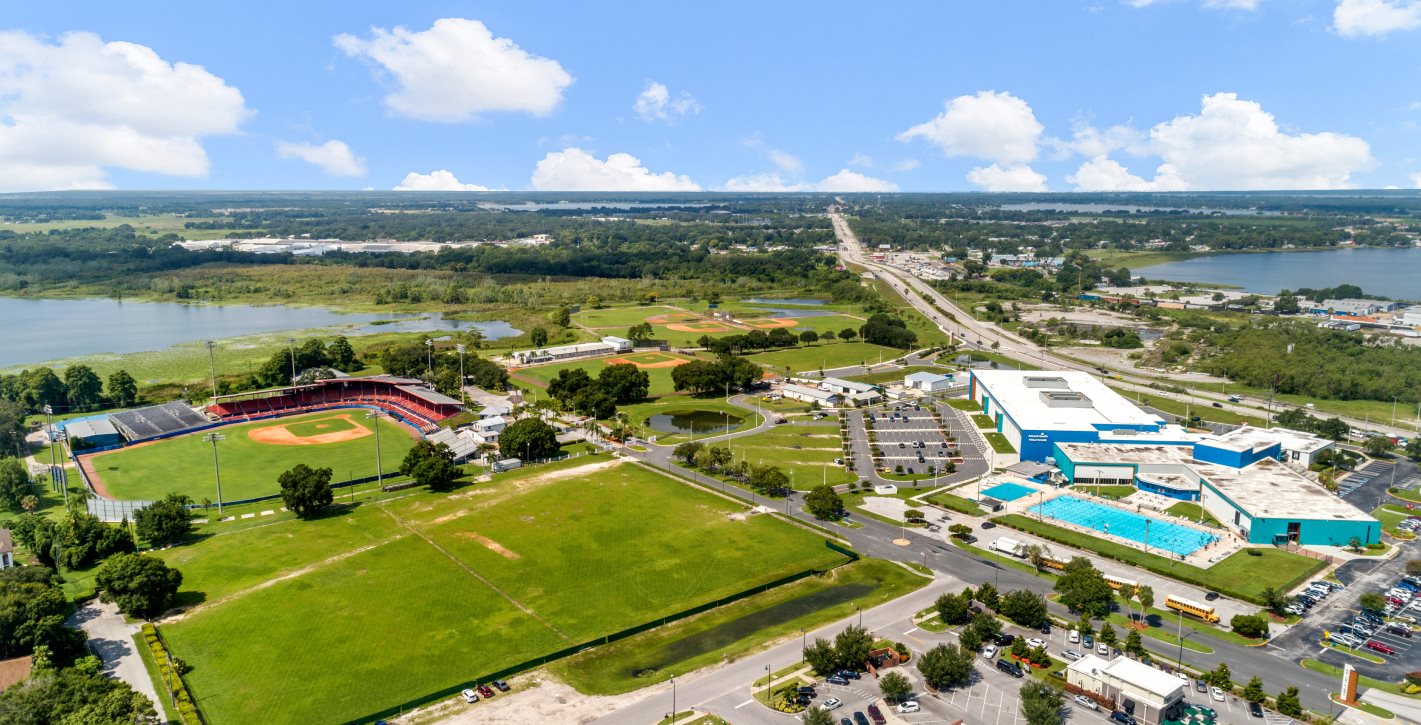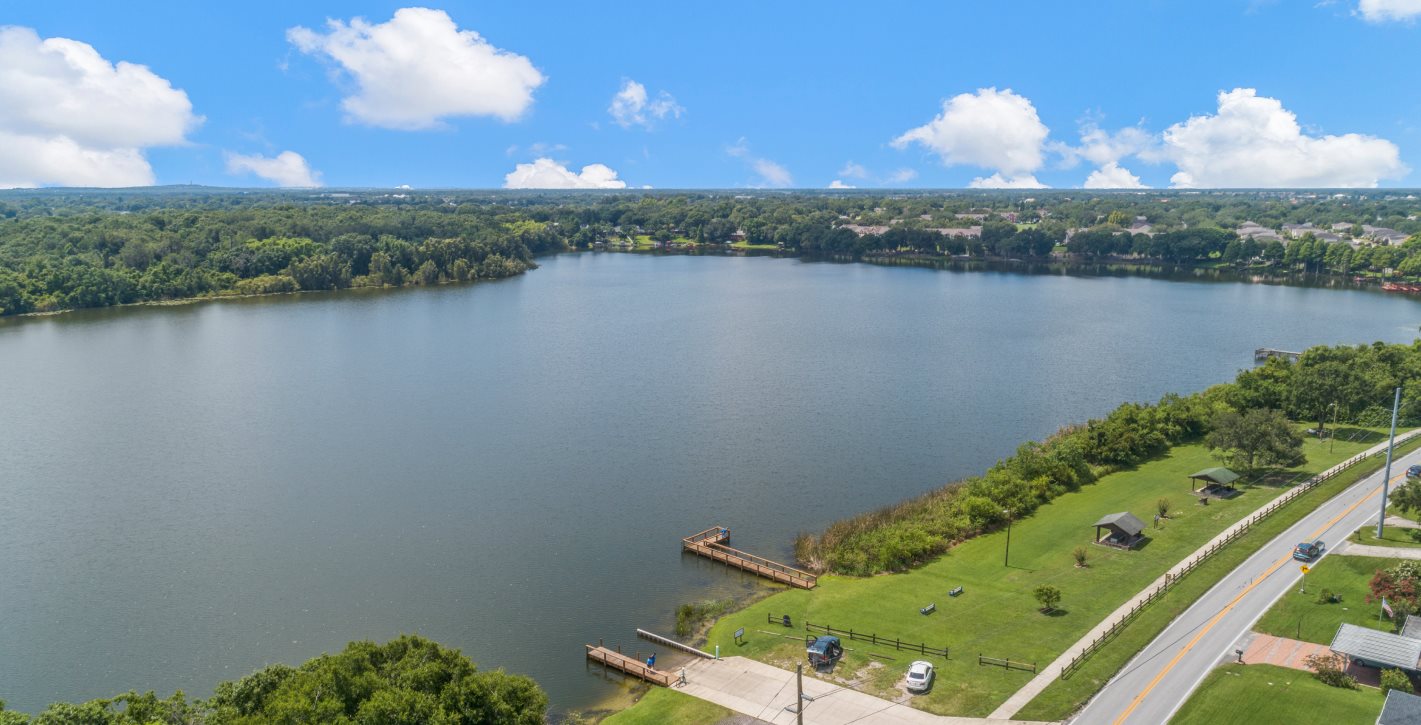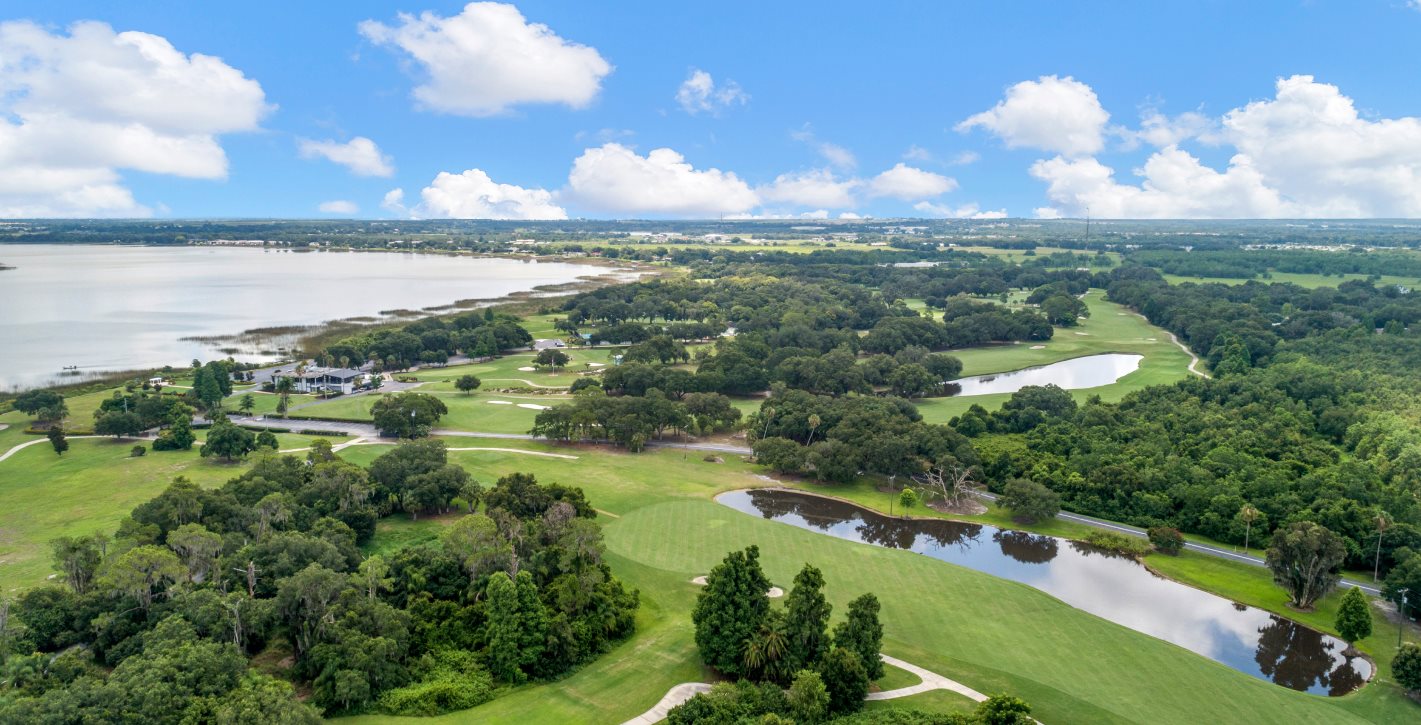Peace Creek Reserve
Peace Creek Reserve
Peace Creek Reserve
Peace Creek Reserve
Nestled in Winter Haven, FL, Peace Creek Reserve is a master-planned community of new single-family homes for sale with a natural creek to offer outdoor enjoyment.
1108 Tyler Loop,
Winter Haven, FL 33884
1-888-216-1988What’s nearby
Located in the beautiful city of Winter Haven, FL.
Surrounded by lush landscapes and beautiful lakes, Winter Haven offers year-round adventures that are sure to please residents of all ages. The city is home to numerous parks and recreation centers, a famous series of canal-linked lakes, the largest LEGOLAND® in the world and plenty of places to explore, play and eat at.
Located in the beautiful city of Winter Haven, FL.
Surrounded by lush landscapes and beautiful lakes, Winter Haven offers year-round adventures that are sure to please residents of all ages. The city is home to numerous parks and recreation centers, a famous series of canal-linked lakes, the largest LEGOLAND® in the world and plenty of places to explore, play and eat at.
Floorplan
This contemporary exterior features batten and horizontal elements and a columned porch under a gable roofline
A stylish exterior showcasing a hipped portico with a combination of batten and horizontal elements under a prominent gable roof peak
Floorplan
An American-inspired exterior with a stucco finish, horizontal siding and gable-end roof vents
A farmhouse-inspired exterior with a Dutch-gable roof design, vertical siding and a columned entryway
Floorplan
A traditional-inspired exterior with a Dutch-gable roofline, horizontal siding and architectural accents
A craftsman-inspired exterior with double open gable rooflines, vertical siding and slim columns in the entryway
Floorplan
A charming exterior with textured stucco, horizontal lap siding and decorative window shutters under a gable roof peak
Floorplan
Textured stucco and a Dutch-gable roof peak with horizontal details comprise this contemporary exterior style
Floorplan
A ranch-inspired exterior with horizontal accents beneath an open gable roofline, stucco finish and a covered front porch
A farmhouse-inspired ranch exterior with double gable roofline, vertical batten and board-and-batten window shutters
Floorplan
A traditional-inspired exterior with a gable-end vent, stucco finish, decorative modern trim and a flat-panel window shutter
A ranch-inspired exterior with gable-end vertical detailing, stucco finish and clean modern trim
Floorplan
A ranch-inspired exterior with double open gable rooflines, vertical detailing, stucco finish and a flat-panel window shutter
A traditional-inspired exterior with a low-hipped roof design, stucco finish, architectural accents and horizontal detailing
Floorplan
A craftsman-inspired exterior with shake shingle accents beneath the gable roofline, charming window shutter and stone details
Floorplan
An exterior style offering horizontal lap accents at the gable roof peak and textured stucco
This exterior design showcases batten details at the gable roof peaks, a hipped roofline and textured stucco
Floorplan
An exterior style offering horizontal lap siding, textured stucco and charming window shutters
This exterior design showcases batten accents at the gable and hipped rooflines and decorative window shutters
This exterior design features both gable and hipped rooflines, horizontal lap siding and decorative window shutters
Floorplan
Exterior B
A ranch-inspired exterior with horizontal detailing beneath a gable roofline, stucco finish and a columned entryway
Exterior C
A ranch-inspired exterior featuring farmhouse influences such as vertical batten beneath double gable rooflines and stucco finish
Floorplan
1st Floor
2nd Floor
Exterior B
A traditional-inspired exterior with broken eves over the garage, horizontal siding, stucco finish and a columned entryway
Exterior C
A farmhouse-inspired exterior with a gable-end vent, vertical batten accents, stucco finish and decorative window shutters
Floorplan
1st Floor
2nd Floor
Exterior B
This traditional-inspired exterior features a covered entryway complemented by clean stucco and an open gable roofline
Exterior C
Batten elements, textured stucco and nested gable roof peaks complete this farmhouse-inspired exterior
Floorplan
1st Floor
2nd Floor
Exterior B
A traditional-inspired exterior with gable rooflines, broken eves, horizontal lap siding and a columned front porch
Exterior C
A craftsman-inspired exterior with wood-like rafter accents and a blend of vertical batten and horizontal lap siding
Floorplan
1st Floor
2nd Floor
Exterior B
This stylish exterior features a covered entryway, charming window shutters and textured stucco complemented by horizontal details
Exterior C
Batten siding, clean stucco and charming window shutters sit under a gable roofline in this stylish exterior
Floorplan
Exterior B
Textured stucco and a Dutch-gable roof peak with horizontal details comprise this contemporary exterior style
Exterior C
This charming exterior features clean stucco and a covered entryway under overlapping gable roof peaks
Floorplan
Exterior BW
A ranch-inspired exterior with horizontal accents beneath an open gable roofline, stucco finish and a covered front porch
Exterior CW
A farmhouse-inspired ranch exterior with double gable roofline, vertical batten and board-and-batten window shutters
Floorplan
Exterior B
A ranch-inspired exterior with horizontal detailing beneath gable rooflines, stucco finish and neat trim
Exterior C
A ranch-inspired exterior with triple gable rooflines, vertical batten accents and stucco finish
Floorplan
Exterior B
An exterior style offering horizontal lap accents at the gable roof peak and textured stucco
Exterior C
This exterior design showcases batten details at the gable roof peaks, a hipped roofline and textured stucco
Floorplan
1st Floor
2nd Floor
Exterior B
An exterior style offering horizontal lap siding, textured stucco and charming window shutters
Exterior C
This exterior design showcases batten accents at the gable and hipped rooflines and decorative window shutters
Stainless steel free-standing electric range ready to create new recipes
Stainless-steel multicycle dishwasher will simplify post-meal clean up
Stainless steel over-the-range microwave oven for quick and easy meals
Designer-selected cabinetry provides ample storage space
Stainless steel free-standing electric range
Stainless steel over-the-range microwave oven
Stainless steel multicycle dishwasher
Quartz countertops
Stainless steel undermount sink
Designer-selected shaker style cabinetry
LED lighting
Quartz countertops
Designer-selected cabinetry
Ceramic tile flooring in bathroom
Elongated toilets
Sherwin-Williams® low-VOC paint
Rectangular two-panel interior doors
Plush wall-to-wall carpeting in all bedrooms
Ceramic tile flooring at entry and wet areas
Taexx® built-in pest control system
Taexx port to keep bugs and other pests out of the home
Sod and irrigation
Automatic garage door opener
Designer-coordinated exterior color and roof combinations
Honeywell programmable thermostat helps to maintain a comfortable home
Efficient electric heat pump
Programmable thermostats
LED lighting
Low-E windows
Move-in ready
Under construction
Coming soon
Homes Sold
Homesite
Sort by
Homesite
Price
Details
Plan
Address
0424
Priced at $264,790 $299,790
3 bd • 2 ba • 1,429 ft²
Belmont
2235 CHRIS DRIVE
0447
Priced at $264,990 $305,590
3 bd • 2 ba • 1,487 ft²
Bloom
1618 TEAGAN LANE
0544
Priced at $279,990 $333,090
4 bd • 2 ba • 1 half ba • 1,880 ft²
Columbus
1985 SARAH STREET
0535
Priced at $299,990 $355,890
5 bd • 2 ba • 1 half ba • 2,112 ft²
Edison
1934 SARAH STREET
0532
Priced at $301,990 $352,890
5 bd • 2 ba • 1 half ba • 2,112 ft²
Edison
1946 SARAH STREET
SERVICES
SERVICES
Service
Electric Company
1-800-777-9898
Garbage Collection
(863) 291-5678
Waste Water Company
(863) 291-5678
Water Company
(863) 291-5678
Service
Contact
Nearby schools
| Public schools zoned for this community | |
|---|---|
McLaughlin Middle School Public PK, 6-8 Polk County Public Schools | |
Bartow Senior High School Public 9-12 Polk County Public Schools |
Contact us
Community information
Legacy Collection
Grand Collection
Manor Key Collection
Estate Key Collection
Hours
Mon
10AM - 6PM
Tue
10AM - 6PM
Wed
10AM - 6PM
Thu
10AM - 6PM
Fri
10AM - 6PM
Sat
10AM - 6PM
Sun
11AM - 6PM
HOA & Tax information
Aprox monthly HOA fees - $44
Approximate tax rate - 1.61%


