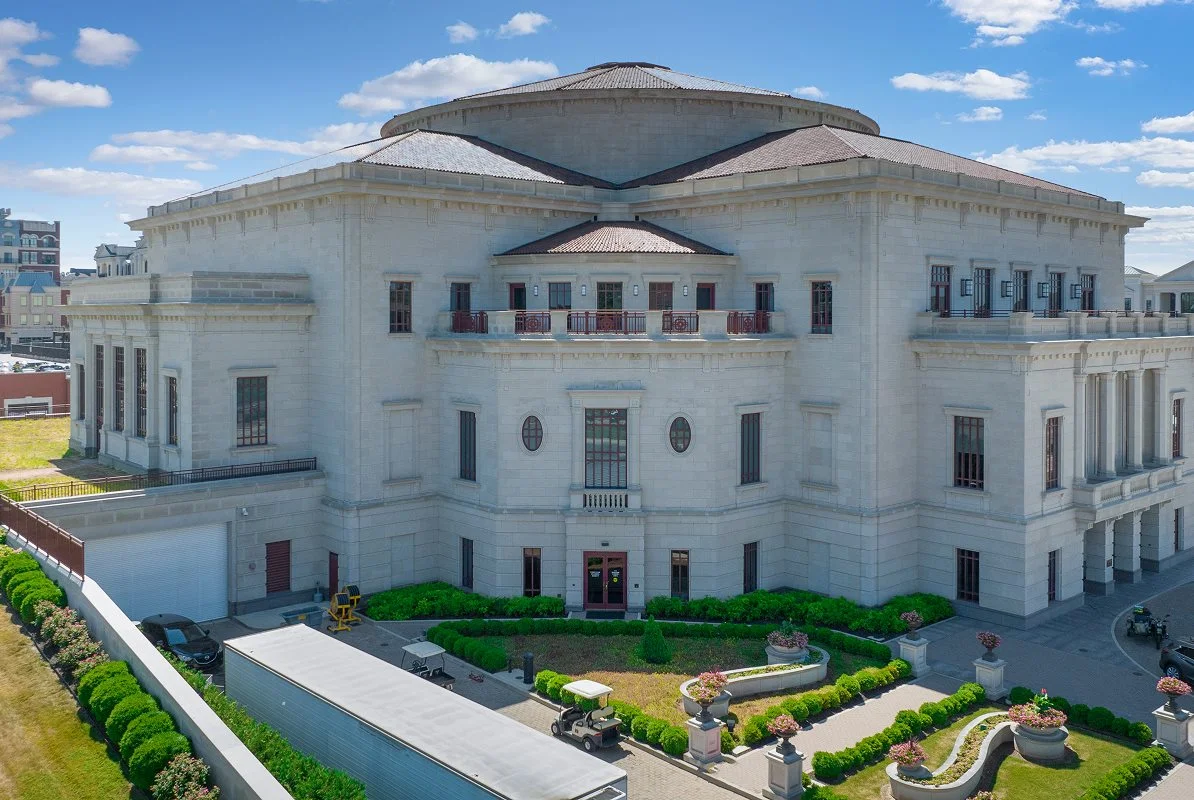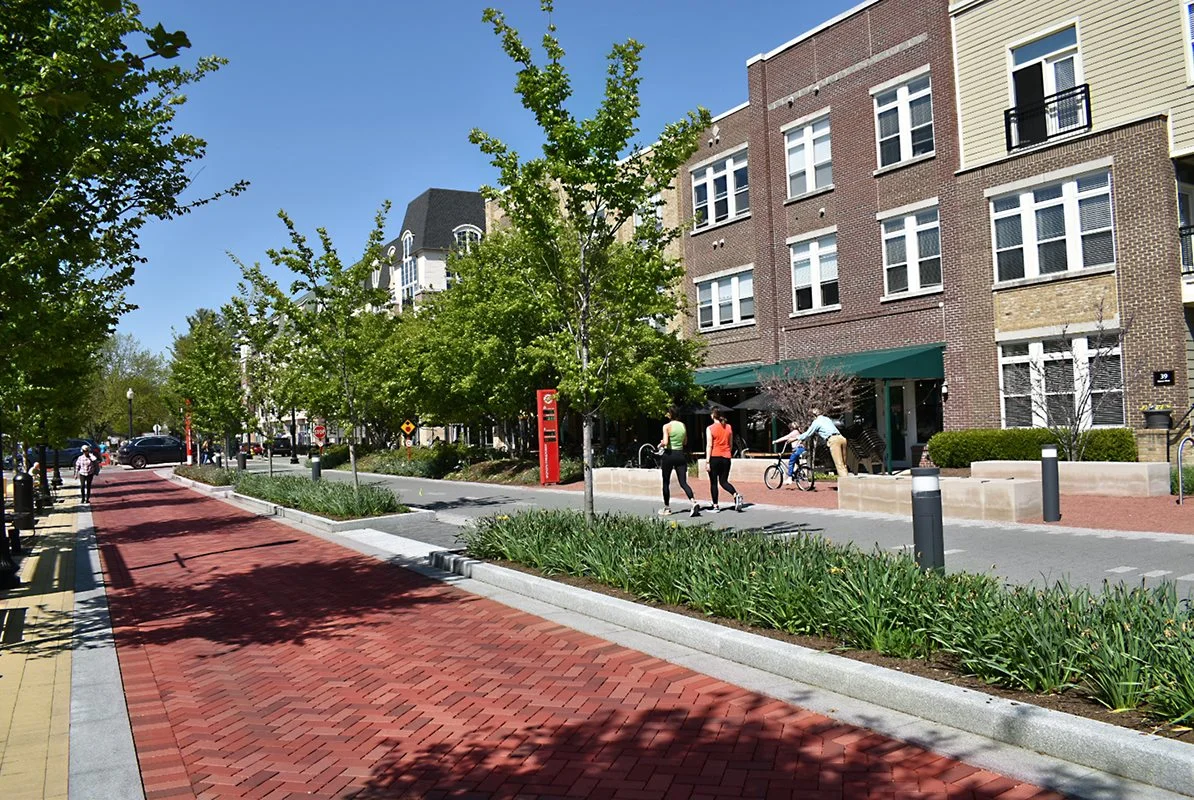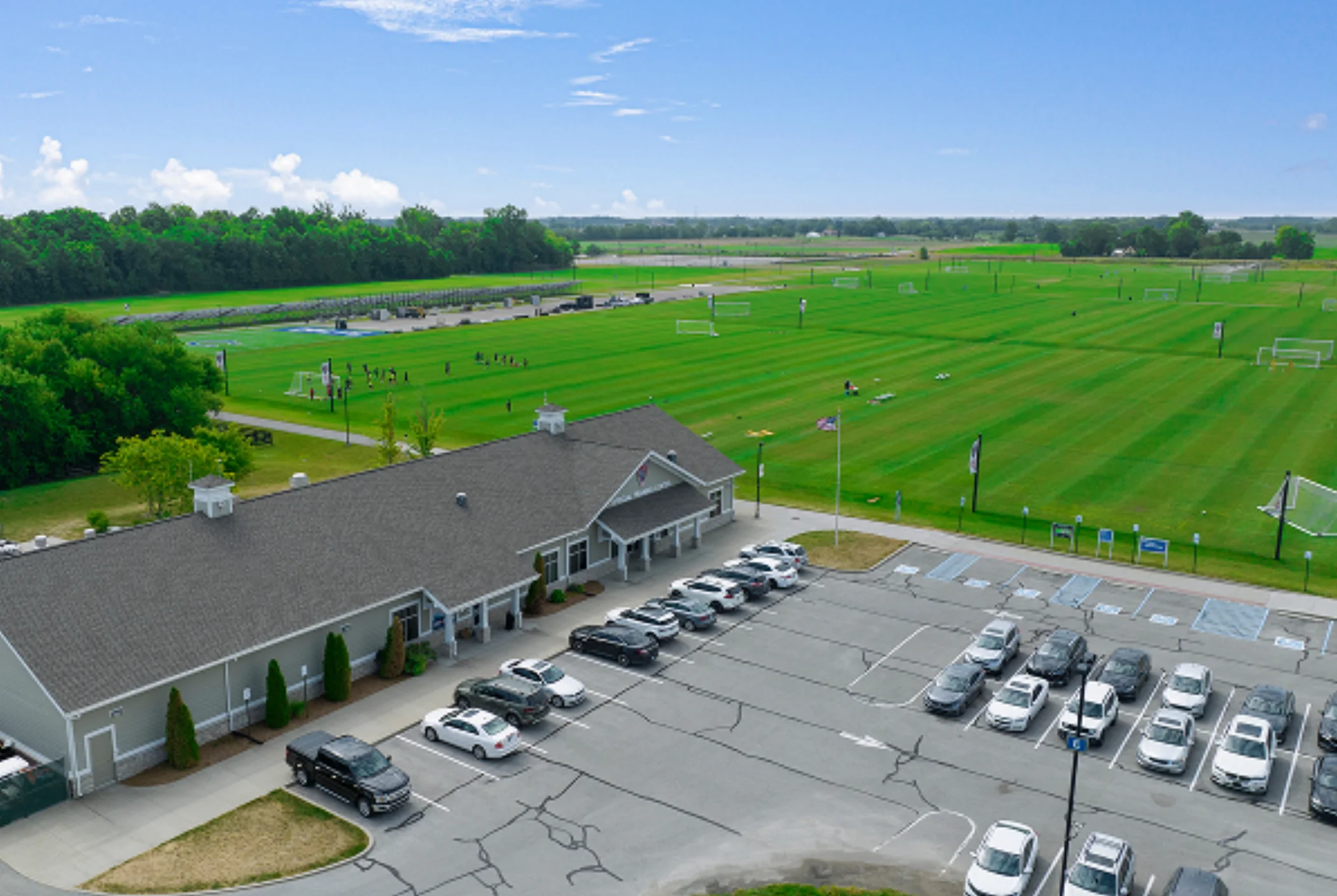Osborne Trails Central Extension
Osborne Trails Central Extension
Osborne Trails Central Extension
What’s nearby
Located in the beautiful city of Westfield, IN.
Residents can enjoy a mix of charming restaurants and eclectic boutiques in downtown Westfield, along with plenty of local wineries, breweries and distilleries for weekend fun. Nearby attractions include Midtown Plaza in Carmel and the Monon Trail. A short drive away is Downtown Indianapolis for big city entertainment.
Located in the beautiful city of Westfield, IN.
Residents can enjoy a mix of charming restaurants and eclectic boutiques in downtown Westfield, along with plenty of local wineries, breweries and distilleries for weekend fun. Nearby attractions include Midtown Plaza in Carmel and the Monon Trail. A short drive away is Downtown Indianapolis for big city entertainment.
Floorplan
1st Floor
2nd Floor
Exterior A
A farmhouse-inspired exterior with horizontal siding, vertical details and charming window shutters
Exterior B
A farmhouse-style home with brick accents, horizontal siding and vertical details
Exterior C
A farmhouse-inspired exterior with brick accents, entryway columns and both shingle and vertical details
Floorplan
1st Floor
2nd Floor
Exterior A
A farmhouse-inspired exterior with horizontal siding, vertical details and a gable roof above the garage
Exterior B
A farmhouse-style home with wood supports, brick accents and vertical details below the roofline
Exterior C
A farmhouse-inspired exterior with brick accents, entryway columns and shingle details
Floorplan
1st Floor
2nd Floor
Exterior A
A farmhouse-style exterior with horizontal siding, vertical details and shingles above the garage
Exterior B
A farmhouse-inspired home with horizontal siding, vertical details and a slant roof above the garage
Exterior C
A farmhouse-style exterior with brick details, shingles and vertical decorations
Stainless steel LG® dishwasher with electronic touch display takes care of the messiest chores
Stainless-steel double basin sink with Moen® Arbor™ faucet with pull-down spray to simplify post-meal cleanup
Stainless steel LG® gas range and oven ready for preparing home-cooked meals
LG® Stainless Steel 1.7 cu. ft. Over-the-Range Microwave
LG® Stainless Steel 27 cu. ft. Side by Side Refrigerator
Quartz countertops
InSinkErator® garbage disposal
42" Timberlake® cabinetry with crown molding
4"x16" ceramic tile backsplash
LED recessed lighting
Roll-out shelf for hidden recyling and trash bins
Aqua System Rough-In
Chrome fixtures and stylish tile surround throughout the walk-in shower in the owner’s suite bathroom
Dual rectangular undermount sinks complemented by chrome fixtures in the owner’s suite bathroom
Walk-in closet with metal shelving
Double sinks at vanity
Quartz countertops
Full-width vanity mirror
Raised-height vanity
Tray Ceiling in Owner's Suite
12"x24" Ceramic Tile on Owner's bath floor
Elongated toilets/Comfort Height
Moen® Glyde
Shaw® luxury vinyl plank flooring
Comfort height vanity cabinetry
Shower and bathtub combination with Piedrafina™ surround
Elongated toilets/Comfort height
Quartz countertops
Laundry Room Cabinets and Sink
LVP flooring
Washer and dryer hook-ups
Undermount sink
Quartz countertops
Ground Fault (GFI) protection in all baths and kitchen
Combo Smoke/Carbon Monoxide Detector (per plan)
Smoke Detectors in all bedrooms
9' ceilings on first floor
Wood window sills
Ceiling fan pre-wire in all bedrooms, Great Room, Study/Flex, and covered Patio (per plan)
Structured wiring package with one combo CAT-5 and RG-6 outlets
Five-panel interior doors with Schlage® Lever Style door hardware
Stained stair railing with iron balusters
4¼” base moulding
wall-to-wall stain-resistant carpeting in all bedrooms & flex room (5 lb foam pads)
Shaw® luxury vinyl plank flooring: Foyer, Kitchen, Nook, Great Room, Family Foyer, Secondary Baths & Laundry
Chrome lighting fixtures
4 1/4" Cove Crown Molding in Foyer, Kitchen/Nook and Great Room (per plan)
Sherwin Williams Colored Paint in Extra White with White Trim
Water Softener Rough-In
2-Car Front Entry Finished Garage
Move-in ready
Under construction
Coming soon
Homes Sold
Homesite
Sort by
Homesite
Price
Details
Plan
Address
0651
Priced at $424,995
2 bd • 2 ba • 1,915 ft²
Monroe
181 CLINE STREET
0768
Priced at $438,110
2 bd • 2 ba • 1,674 ft²
Fletcher
19499 McBee Avenue
0767
Priced at $467,300
2 bd • 2 ba • 2,015 ft²
Shafer
19509 McBee Avenue
0722
Priced at $474,110
2 bd • 2 ba • 1,674 ft²
Fletcher
19390 McBee Avenue
0728
Priced at $506,800
3 bd • 3 ba • 2,686 ft²
Shafer
19354 McBee Avenue

In-person
Visit the community in person for a guided or self-guided tour.

Virtual visit
Schedule a live video chat with a consultant who will walk you through the home.
SERVICES
SERVICES
Service
Cable TV
Metronet
(844) 684-0215
Fire Admin
317-804-3300
Library
317-896-9391
Police Admin
317-804-3200
Electric Company
(800) 521-2232
Garbage Collection
866-797-9018
Internet
(267) 648-3185
Waste Water Company
(317) 924-3311
Water Company
(317) 924-3311
Service
Contact
Cable TV
Metronet
(844) 684-0215


