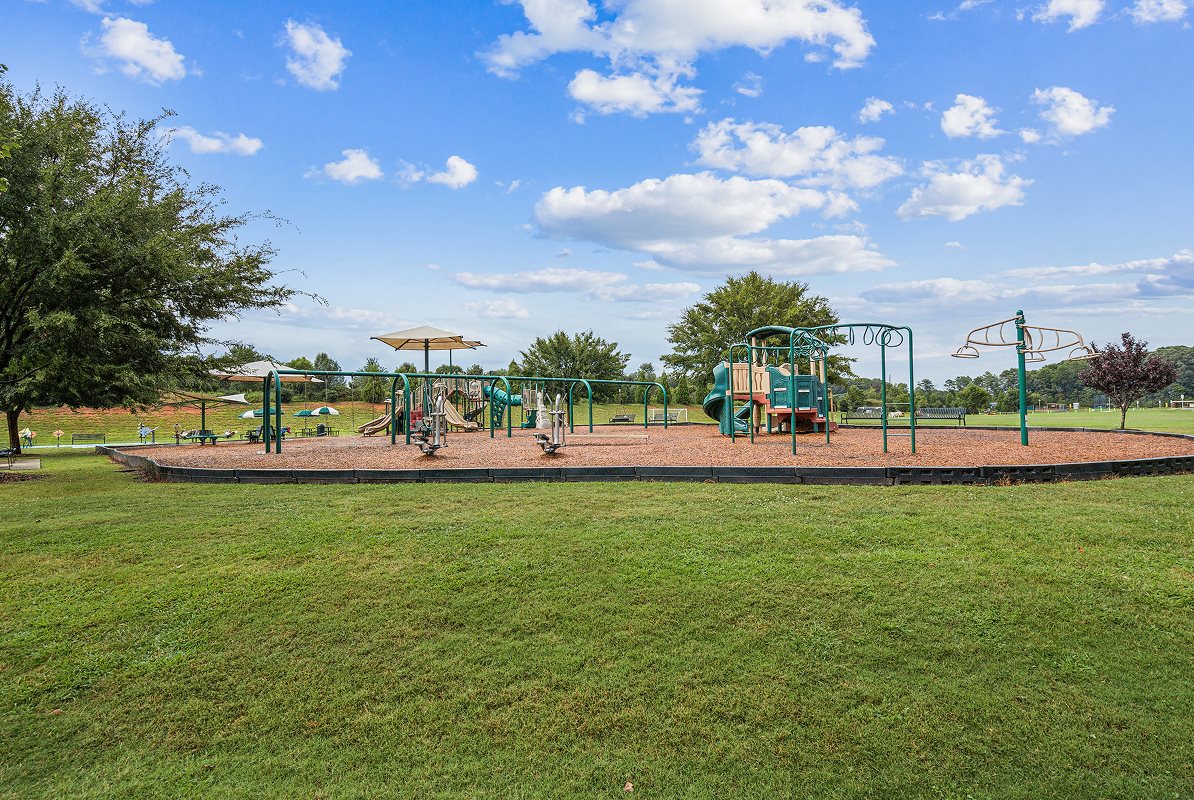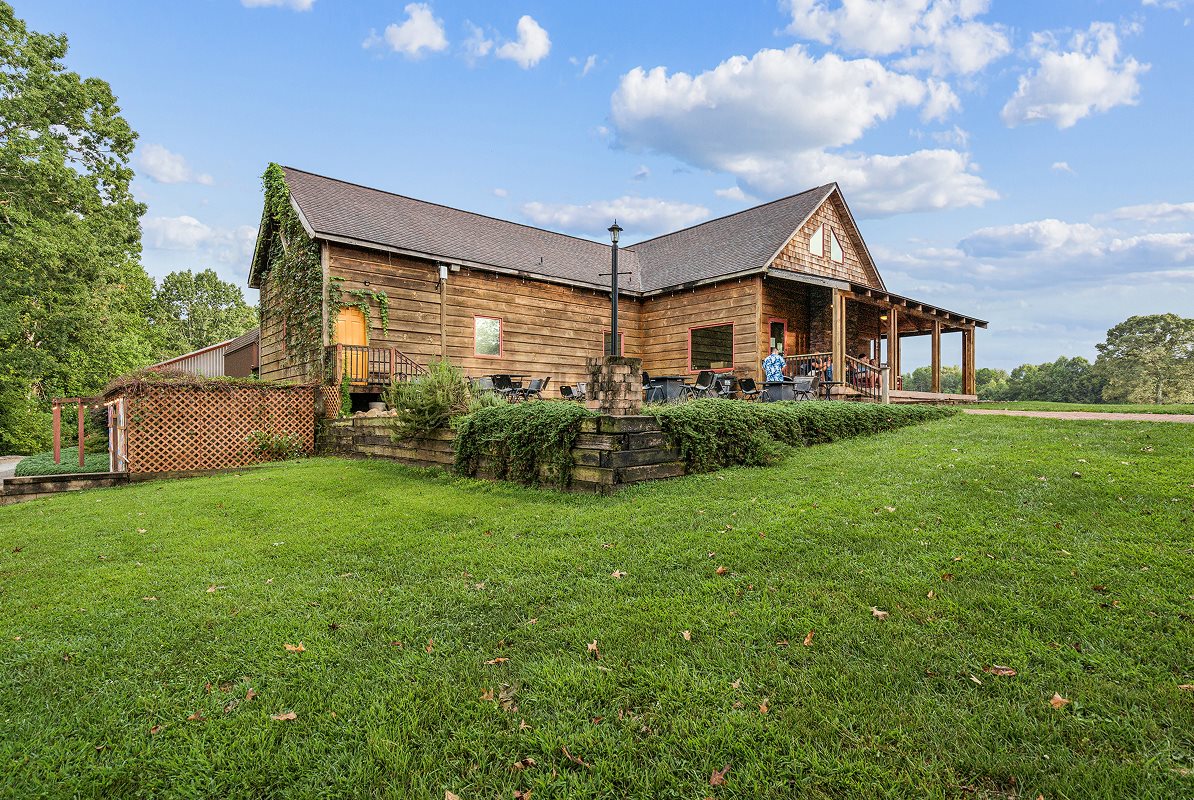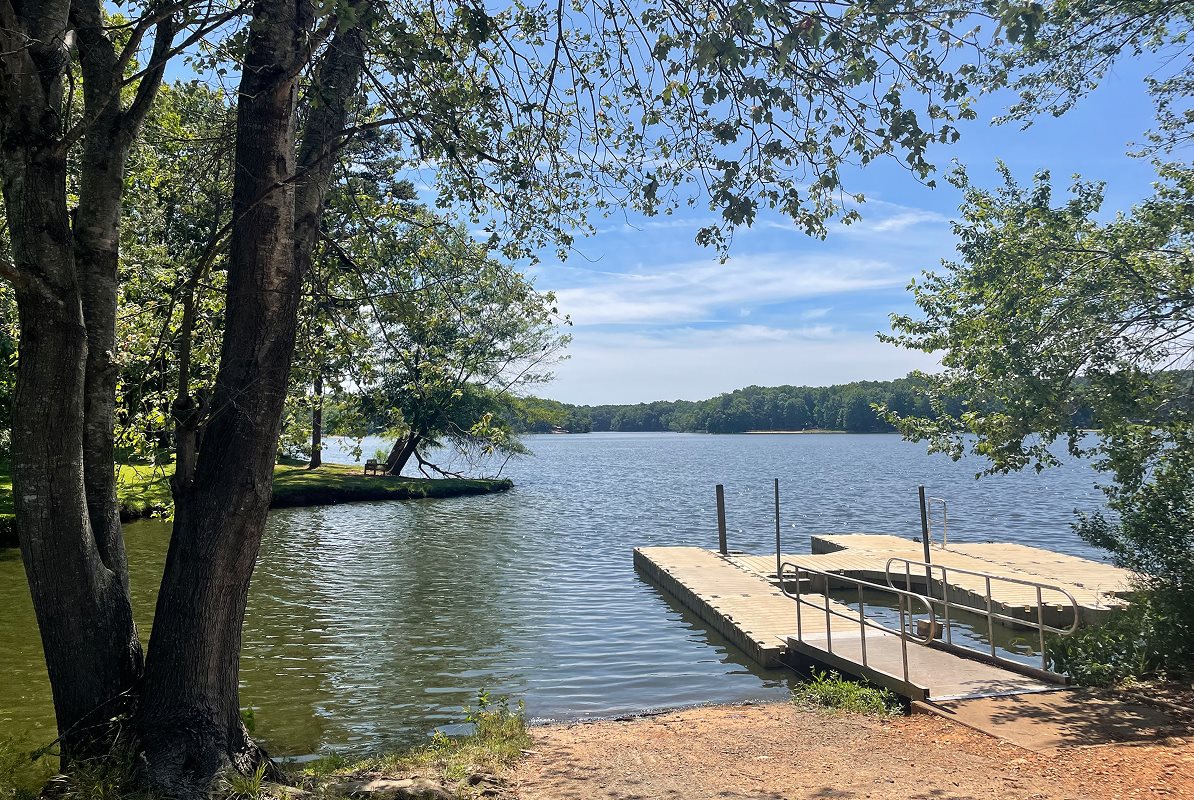Falls Cove at Lake Norman
Falls Cove at Lake Norman
Falls Cove at Lake Norman
Falls Cove at Lake Norman
Final opportunities! Falls Cove at Lake Norman is a community of new single-family homes for sale in Troutman, NC, offering peaceful suburban living with onsite amenities.
247 Tackle Box Dr.,
Troutman, NC 28166
1-888-208-4141What’s nearby
Located in the beautiful city of Troutman, NC.
Nicknamed “Lake Norman’s front porch,” the city of Troutman is just moments from exciting water-borne adventures at the largest man-made body of fresh water in the state. Close by are a Lake Norman swimming beach, Troutman ESC Park and other family-friendly attractions. Minutes away is I-77 for smooth commutes to Charlotte.
Located in the beautiful city of Troutman, NC.
Nicknamed “Lake Norman’s front porch,” the city of Troutman is just moments from exciting water-borne adventures at the largest man-made body of fresh water in the state. Close by are a Lake Norman swimming beach, Troutman ESC Park and other family-friendly attractions. Minutes away is I-77 for smooth commutes to Charlotte.
Floorplan
1st Floor
2nd Floor
Exterior B
A farmhouse-inspired brick exterior with sharply peaked roofs, slim front-porch columns and vertical siding accents
Exterior C
A Dutch Colonial inspired exterior with distinctive rooflines, an entryway porch and vertical, shake shingle and horizontal lap siding
Exterior D
This cottage-inspired exterior features a stone-accented arched entryway and a combination roofline
Exterior E
With tapered entryway columns and shake shingle siding accents, this craftsman-inspired exterior offers serious curb appeal
Floorplan
1st Floor
2nd Floor
Exterior B
A farmhouse-inspired brick exterior with sharply peaked roofs, slim front-porch columns and vertical siding accents
Exterior C
A Dutch Colonial inspired exterior with distinctive rooflines, an entryway porch and vertical, shake shingle and horizontal lap siding
Exterior D
This cottage-inspired exterior features a stone-accented arched entryway and a combination roofline
Exterior E
With tapered entryway columns and shake shingle siding accents, this craftsman-inspired exterior offers serious curb appeal
Floorplan
1st Floor
2nd Floor
Basement
Exterior A
A craftsman-inspired exterior with a Dutch-gable roof design, brick detailing and tapered columns along the front porch
Exterior B
A modern farmhouse-inspired exterior with first- and second-floor porches, horizontal lap and vertical siding and brick accents
Exterior C
A craftsman-inspired exterior with tapered porch columns on stone piers and vertical wood siding along gable rooflines
Exterior D
A Dutch Colonial-inspired exterior with distinctive rooflines, an entryway porch and shake shingle and horizontal lap siding
Floorplan
1st Floor
2nd Floor
Basement
Exterior A
A modern farmhouse-inspired exterior with sharply peaked roofs, an entrance porch and brick and vertical siding accents
Exterior B
A traditional exterior with an inviting front porch, horizontal lap and vertical siding and brick accents
Exterior C
A craftsman-inspired exterior with tapered porch columns on stone piers and shake shingle, horizontal lap and vertical siding
Exterior D
A Dutch Colonial-inspired exterior with distinctive rooflines, first- and second-floor porches and stone accents
Versatile center island with sleek quartz or granite countertops
Sleek designer kitchen faucet with pull-out feature
Brand-new stainless steel appliance package
Granite or quartz countertops with flat polish edge and stainless steel undermount sink
3”x6” subway tile backsplash installed in a brick pattern
Stainless steel freestanding 4-burner smoothtop self-clean electric range
Stainless steel over-the-range microwave oven with venting system
Stainless steel dishwasher
Garbage disposal
36" and 42"; square, flat panel cabinetry with 2" crown molding and hardware
Waterline for icemaker
Dual sinks in the owner’s suite bathroom
Tile surround and designer chrome plumbing fixtures in the owner’s walk-in shower
Ventilated and built-in shelving in the owner’s walk-in closet
Walk-in closet with mesh shelving
Raised-height vanity
Ceramic tile flooring in bath
Venetian marble countertops
Large vanity mirror
Walk-in shower with ceramic tile surround and decorative listello inserts
Low-sone exhaust fans
Water-saving elongated toilet with soft-close lids
Raised-height vanity
Double-bowl vanities with rectangular undermount sinks (per plan)
Pedestal sink in powder bathroom
Ceramic tile flooring in bath
Moen® fixtures and faucets with chrome finish
Large vanity mirror in all full baths
Venetian marble countertops
Exhaust fans
Water-saving elongated toilet with soft-close lids
Shower and bathtub combination with fiberglass surround
Wire-mesh shelving
Ceramic tile flooring
25 oz. stain resistant carpet with Scotchgard™
5" wide engineered wood flooring: foyer, kitchen, breakfast nook, powder room and dining room (per plan)
Ceramic tile flooring: laundry room and all bathrooms
9’ ceilings downstairs and smooth ceilings throughout
2-panel square top interior doors with brushed steel knobs
2 ¼” casing around doors and 3 ¼” baseboard
Ventilated shelving in closets
Smoke detectors in all bedrooms and on each level
Carbon monoxide detector
Structured wiring package with network CAT-6 data lines and RG-6 outlets
Ground Fault (GFI) protection in baths and kitchen
Flush mounted LED lights in hallways, kitchen, breakfast nook, bedrooms, baths and laundry room
Fan pre-wire in all bedrooms and family room and other rooms
Brushed-nickel light fixture in Dining Room
Power Hub in kitchen with 4 USB ports and 2 outlets
SERVICES
SERVICES
Service
Cable TV
1-833-694-9256
Hospital
Shopping
Shopping
Electric Company
800-777-9898
Garbage Collection
704-528-7600
Gas Company
1-877-776-2427
Internet
1-833-694-9256
Waste Water Company
704-528-7600
Water Company
704-528-7600


