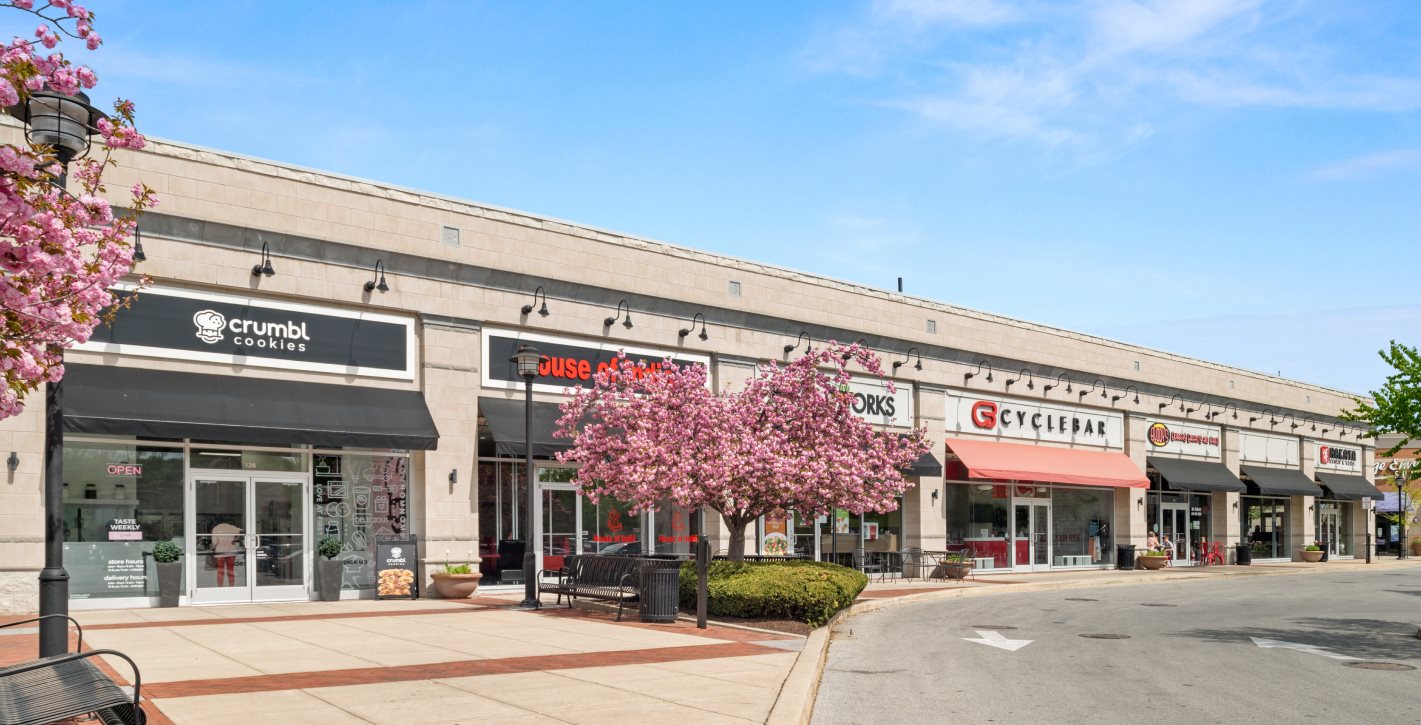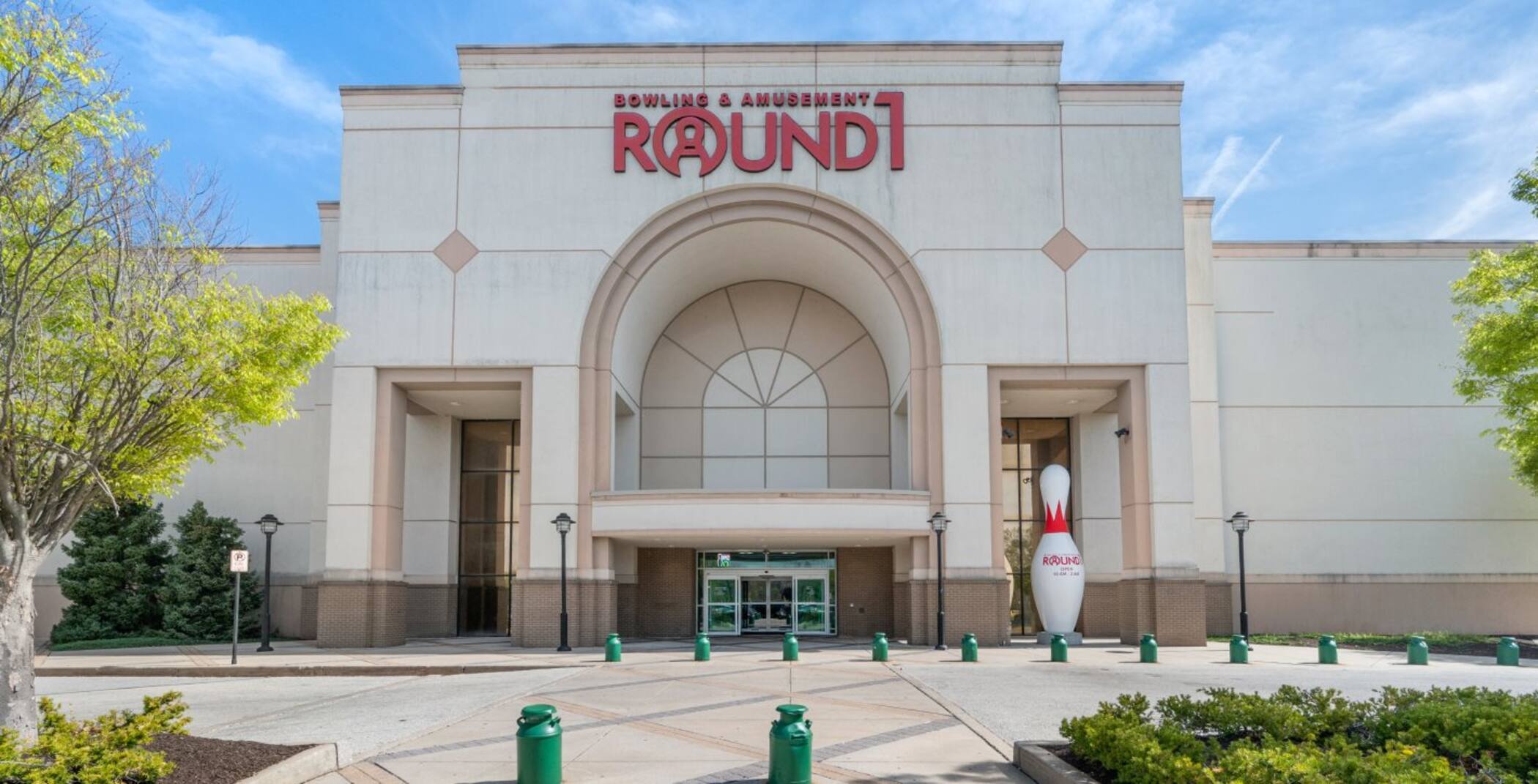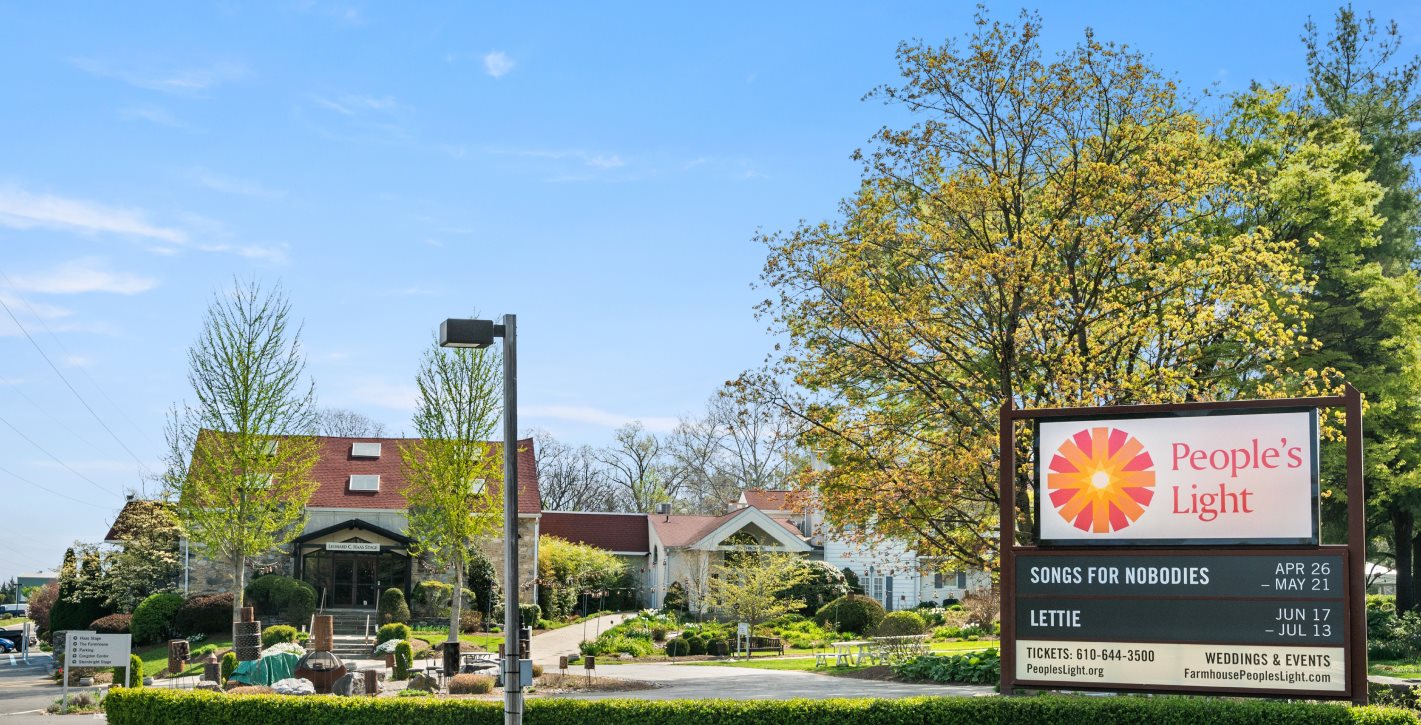Downingtown Ridge
Downingtown Ridge
Downingtown Ridge
Downingtown Ridge
Downingtown Ridge offers the best value for new construction townhomes within the highly rated Downingtown Area School District.
Prospect Ave & Keene Lane,
Downingtown, PA 19335
610-606-1644What’s nearby
Located in the beautiful city of Downingtown, PA. See what this city has to offer.
Residents will enjoy peaceful suburban living in this historic town, home to plenty of local restaurants, bars, art and entertainment. Less than 20 minutes away is Exton for additional shops and recreation. In close proximity are major roadways leading to King of Prussia, West Chester and beyond.
Located in the beautiful city of Downingtown, PA. See what this city has to offer.
Residents will enjoy peaceful suburban living in this historic town, home to plenty of local restaurants, bars, art and entertainment. Less than 20 minutes away is Exton for additional shops and recreation. In close proximity are major roadways leading to King of Prussia, West Chester and beyond.
Floorplan
1st Floor
2nd Floor
Basement
Exterior A
A traditional-inspired exterior with gable rooflines, horizontal siding, vertical batten, stone accents and decorative window shutters
Floorplan
1st Floor
2nd Floor
3rd Floor
Exterior A
A traditional-inspired exterior with gable rooflines, horizontal siding, vertical batten, stone accents and decorative window shutters
Undermount stainless steel sink with Moen® faucet and pull-down spray
Quartz countertops with curved edges add durable elegance to the kitchen
Stainless steel appliances
Upgraded quartz countertops
Shaker-style cabinetry
Vanity with quartz countertops and shaker-style cabinetry
Walk-in closet with mesh shelving
Double sinks at vanity (per plan)
12X24 luxury vinyl tile flooring in bathroom
Shaker-style cabinetry
Comfort height vanity cabinetry
Shower and bathtub combination
Luxury vinyl tile flooring
Washer and dryer hook up
9' ceilings on first floor (per plan)
Professionally designed interior color packages
Low-VOC paint
Ceiling fan pre-wire in owner's suite and Great Room
Rectangular two-panel interior doors
Plush wall-to-wall carpeting in all bedrooms
Fire sprinklers throughout
Smoke and Carbon Monoxide detectors
Wide plank flooring runs throughout the kitchen, living and dining areas, as well as other parts of the home
Move-in ready
Under construction
Coming soon
Homes Sold
Homesite
Sort by
Homesite
Price
Details
Plan
Address
0004
Priced at $499,990
3 bd • 2 ba • 1 half ba • 2,084 ft²
Chandler
255 Talucci Drive
0007
Priced at $512,000
3 bd • 2 ba • 1 half ba • 2,084 ft²
Chandler
249 Talucci Drive
0062
Priced at $529,826
3 bd • 2 ba • 1 half ba • 2,096 ft²
Chase
264 Talucci Drive
0006
Priced at $534,086
3 bd • 2 ba • 1 half ba • 2,084 ft²
Chandler
251 Talucci Drive
0063
Priced at $535,492
3 bd • 2 ba • 1 half ba • 2,096 ft²
Chase
266 Talucci Drive

In-person
Visit the community in person for a guided or self-guided tour.

Virtual visit
Schedule a live video chat with a consultant who will walk you through the home.
SERVICES
SERVICES
Service
Cable TV
1-800-837-8966 / 1(800)934-6489
Electric Company
800-494-4000
Gas Company
800-494-4000
Internet
1-800-837-8966 / 1(800)934-6489
Water Company
1-800-565-7292


