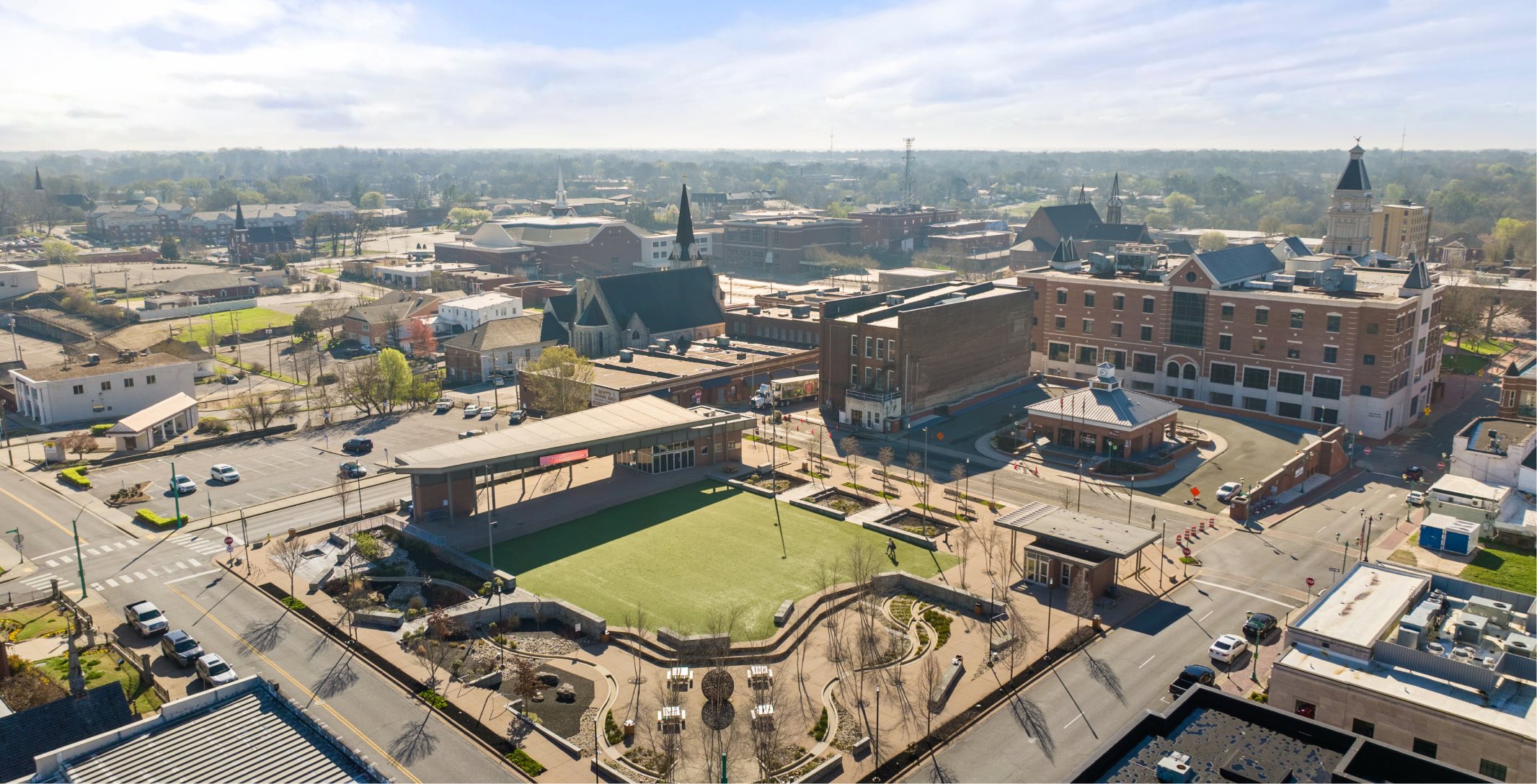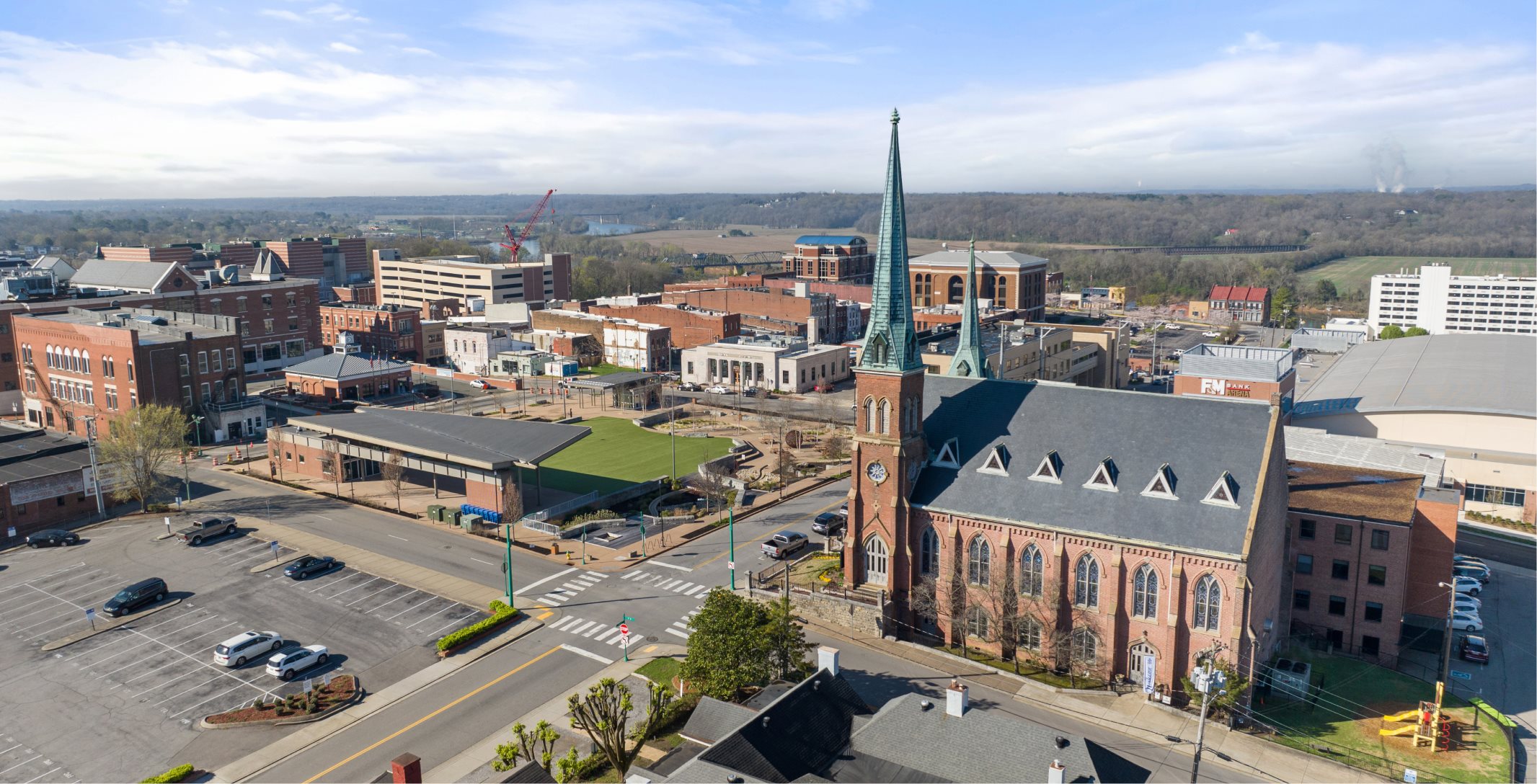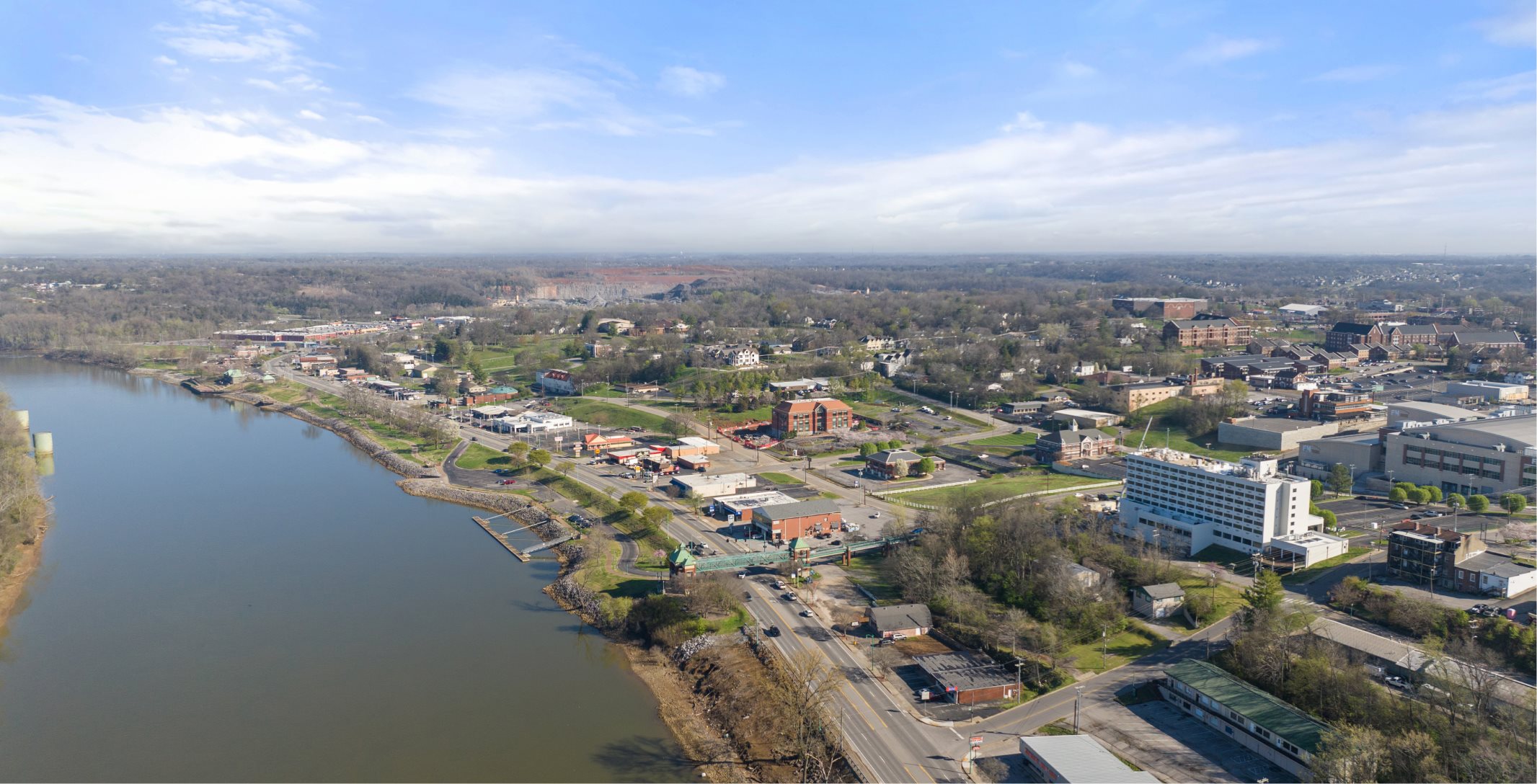Turnbridge Collection
Turnbridge Collection
Turnbridge Collection
What’s nearby
Located in the beautiful city of Clarksville, TN.
Downtown Clarksville has many restaurants, shops and events for all ages to enjoy. Residents will have access to Clarksville Greenway, Rotary Park, Dunbar Cave State Park and The City Forum for various entertainment and recreation experiences.
Located in the beautiful city of Clarksville, TN.
Downtown Clarksville has many restaurants, shops and events for all ages to enjoy. Residents will have access to Clarksville Greenway, Rotary Park, Dunbar Cave State Park and The City Forum for various entertainment and recreation experiences.
Floorplan
A farmhouse-inspired exterior with vertical batten accents, horizontal siding and a columned front porch
A traditional-inspired exterior with overlapping gable rooflines, horizontal siding and brick accents at the base
A traditional-inspired exterior with triple gable rooflines, prominent brick detailing and horizontal siding
An American-inspired exterior with a low-hipped roof design, prominent brick detailing and louvered window shutters
Floorplan
1st Floor
2nd Floor
Exterior A
A traditional-inspired exterior with an inviting covered porch with brick accents, horizontal lap siding and decorative shutters under a hipped roofline
Exterior B
A craftsman-inspired exterior with decorative brackets, shake shingle accents and tapered columns on stone piers
Exterior C
This stylish exterior features horizontal lap siding, a spacious columned porch and a hipped roof with charming dormers
Floorplan
1st Floor
2nd Floor
Exterior A
A traditional-styled exterior with horizontal and batten siding, a columned porch and an open gable roofline
Exterior B
Shake-shingle and brick details complement overlapping gable roof peaks and a covered porch in this cottage-style exterior
Exterior C
This charming exterior features decorative shutters with brick and horizontal lap siding underneath a hipped roofline
Exterior D
A traditional-inspired exterior with charming window shutters, nested gable roof peaks and a columned porch
Floorplan
1st Floor
2nd Floor
Exterior A
A farmhouse-inspired exterior with vertical batten accents, horizontal siding and brick detailing at the base
Exterior B
A traditional-inspired exterior with shake shingle accents, horizontal lap siding and a slanted roofline over the front porch
Exterior C
A traditional-inspired exterior with a low-hipped roofline and contrasting brick detailing and horizontal lap siding
Exterior D
An American-inspired exterior with an open gable roofline, prominent brick detailing and decorative window shutters
Quartz countertops with eased edge
Flush mounted LED lights
Waterline for ice maker
Ceramic tile backsplash
Moen® Chrome sleek faucet
Frigidaire® stainless steel backless electric range
Frigidaire® stainless steel over-the-range microwave oven
Frigidaire® stainless steel refrigerator
Frigidaire® stainless steel 5-cycle dishwasher with push button controls
Garbage disposal
42' shaker style upper cabinetry with brushed nickel hardware
The owner’s suite bathroom includes a vanity with quartz countertops, double sinks and Moen® chrome faucets
Walk-in shower with full tile surround
Ceramic tile flooring in bathroom
Quartz counter tops
Full width vanity mirrors
Moen® chrome fixtures and faucets with lifetime warranty
Pedestal sink in powder room
Water conserving elongated toilet with soft close lid
Shaw® hard surface plank flooring in foyer, kitchen, family room, breakfast nook, powder room, and dining room (per plan)
9' smooth finish ceiling on first floor
Hard surface tile in all secondary baths, and laundry room
Smoke and carbon monoxide detectors (per plan) throughout
Structured wiring package
Ceiling fan pre-wire in all bedrooms (per plan)
LED light fixtures in all bedrooms
Flush mounted LED lights in hallways
Interior doors with brushed nickel knobs and hinges
2" wide window blinds (per plan)
1"x4" baseboards
Ventilated shelving in closets
Sherwin-Williams® paint
Bench and hooks at family foyer entry (per plan)
25oz. stain-resistant Shaw® carpet with 6lb pad in all bedrooms, and hallways (per plan)
Brick and stone features on front elevations (per plan)
Fully sodded grass yards: front, and sides
Landscape package professionally designed for your homesite
Roof shingles with 30-year manufacturer's warranty
Insulated fiberglass front door
Satin nickel handle set and deadbolt on front door
Low-maintenance shutters (per plan)
Vinyl siding on all sides and rear, with low-maintenance Hardie siding on front
Carriage-style decorative hardware on garage doors
Whole home gutters
Exterior hose connections (per plan)
Weatherproof electrical outlets
Move-in ready
Under construction
Coming soon
Homes Sold
Homesite
Sort by

In-person
Visit the community in person for a guided or self-guided tour.

Virtual visit
Schedule a live video chat with a consultant who will walk you through the home.
SERVICES
SERVICES
Service
Electric Company
CDE Lightband
9316488151
Internet
877-910-0501
Waste Water Company
Clarksville Gas and Water
9316457418
Water Company
Clarksville Gas and Water
9316457418
Service
Contact
Electric Company
CDE Lightband
9316488151
Waste Water Company
Clarksville Gas and Water
9316457418
Water Company
Clarksville Gas and Water
9316457418


