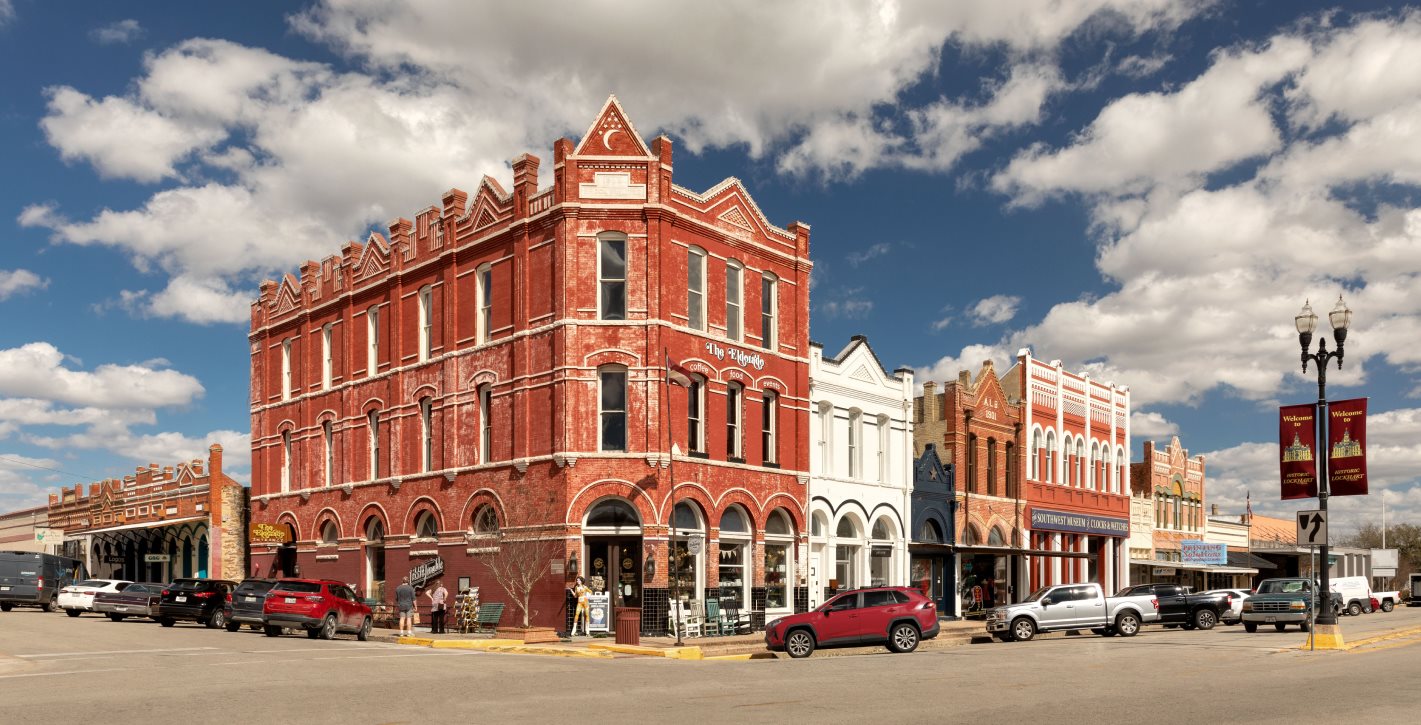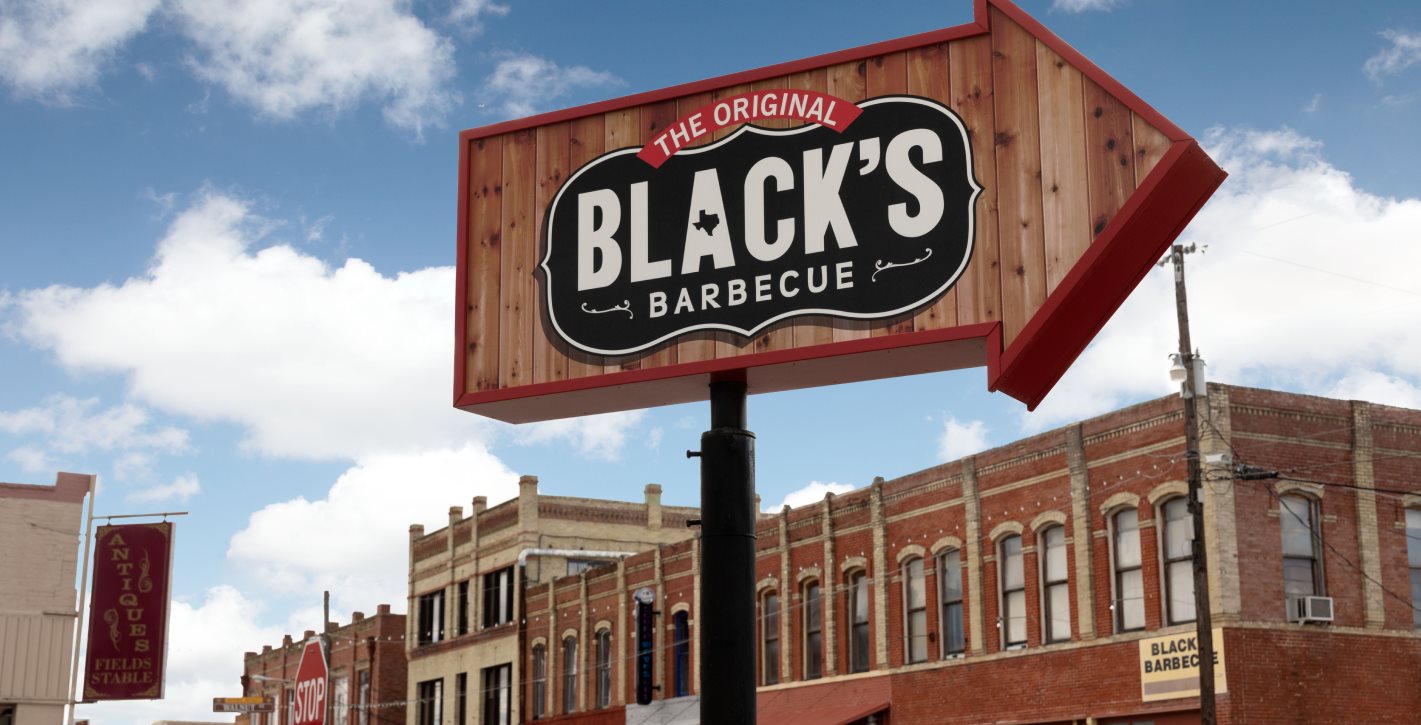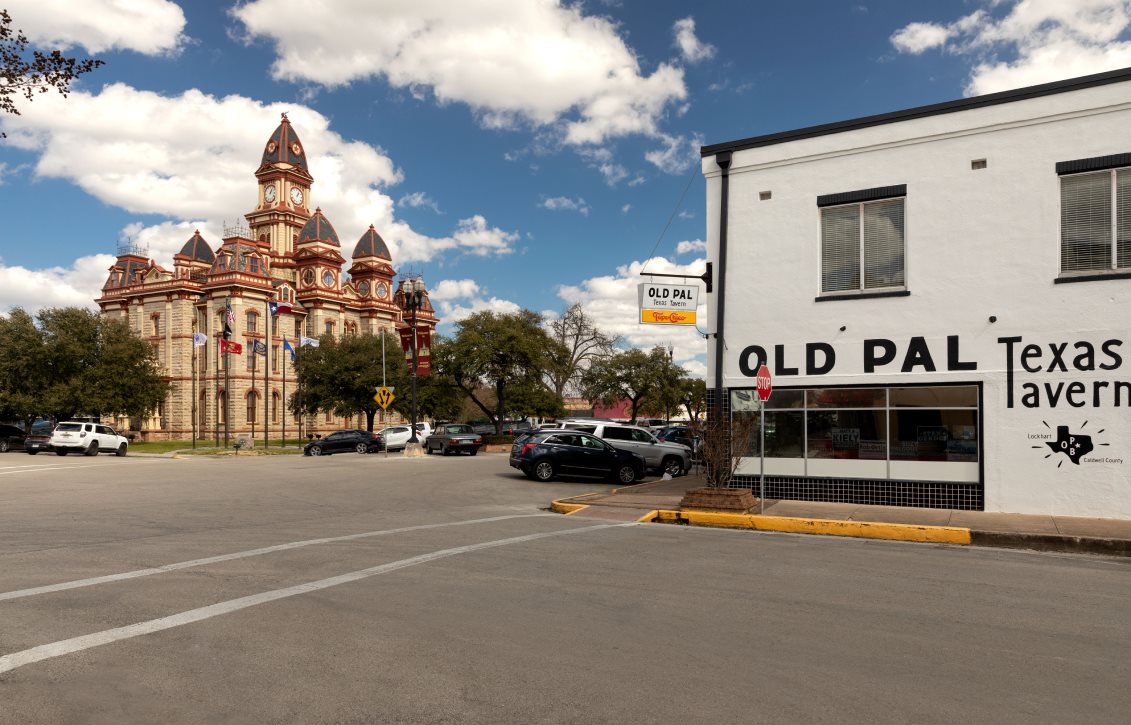Watermill Collection
Watermill Collection
Watermill Collection
What’s nearby
Located in the beautiful city of Lockhart, TX.
Summerside residents are just minutes from small-town charms in Downtown Lockhart, the airport, shopping centers and parks. Situated between FM 1322 and Highway 183, close to SH-130, residents have easy access to central and east Austin.
Located in the beautiful city of Lockhart, TX.
Summerside residents are just minutes from small-town charms in Downtown Lockhart, the airport, shopping centers and parks. Situated between FM 1322 and Highway 183, close to SH-130, residents have easy access to central and east Austin.
Floorplan
Vertical siding meets a gable roofline to create a welcoming exterior design
This stylish exterior features a Dutch gable roofline and horizontal lap siding
Floorplan
Vertical siding meets a gable roofline to create a welcoming exterior design
This stylish exterior features a Dutch gable roofline and horizontal lap siding
Floorplan
This exterior design features a Dutch gable roofline and horizontal lap siding
An exterior style offering gable roof peaks and horizontal lap siding
This exterior showcases both Dutch gable and hipped rooflines, horizontal lap siding and batten accents
Batten accents at the Dutch gable roof peaks and horizontal lap siding complete this exterior design
Floorplan
This exterior design features both Dutch gable and hipped rooflines and horizontal lap siding
An exterior style showcasing a Dutch gable roofline and horizontal lap siding
This exterior design offers batten details at the Dutch gable roof peaks and horizontal lap siding
Batten details at the gable roof peaks and horizontal lap siding complete this exterior
Floorplan
This stylish exterior features a Dutch gable roofline and horizontal lap siding
Vertical siding meets a gable roofline to create a welcoming exterior design
Floorplan
This exterior design showcases both Dutch gable and hipped rooflines and horizontal lap siding
This exterior offers a gable roofline and horizontal lap siding
An exterior style showcasing decorative details at the gable roof peaks and horizontal lap siding
Batten accents at the Dutch gable roof peaks and horizontal lap siding complete this exterior design
Floorplan
A traditional exterior style featuring double gable roof peaks, a dormer and horizontal lap siding
A classic exterior style featuring triple Dutch-gable roof peaks, horizontal lap and batten siding
Floorplan
This exterior style showcases both Dutch gable and hipped rooflines and horizontal lap siding
This exterior design features a Dutch gable roofline and horizontal lap siding
An exterior style offering decorative details at the wide Dutch gable roof peak and horizontal lap siding
Batten accents at the gable roof peak and horizontal lap siding complete this exterior design
Floorplan
Horizontal and vertical siding meet a double gable roof
A covered front porch and horizontal lap siding complete this stylish exterior
Floorplan
An exterior style offering a gable roofline and horizontal lap siding
This exterior design features a Dutch gable roofline and horizontal lap siding
This stylish exterior offers batten accents at the wide gable roof peak and horizontal lap siding
Dutch gable roof peaks, batten and horizontal lap siding complete this exterior design
Luxury vinyl flooring in the kitchen
Multicycle dishwasher
Slide-in range
Microwave
Moen® faucet and stainless steel sink
Solid surface countertops
Designer-selected cabinetry
Chrome faucets in all bathrooms
Solid surface countertops
Shower and bathtub combination
Moen® bath faucets
Tile flooring in second floor bathrooms (per plan)
Plush wall-to-wall carpeting in designated areas
Shaw® luxury vinyl plank flooring in designated areas
Dual pane vinyl windows
Toggle light switches
LED down lights throughout
Schlage® door hardware
Structured wiring panel
Insulated fiberglass front door (per community)
Full sod and front irrigation (per community)
PEX plumbing system
Sherwin-Williams® exterior paint
Fenced in rear yard for privacy (per community)
Schlage® door hardware
Low-E double pane windows
Energy efficient designed HVAC
Energy-efficient windows and building materials
Move-in ready
Under construction
Coming soon
Homes Sold
Homesite
Details
Address
6725
Priced at $259,990
3 bd • 2 ba • 1,260 ft²
Beckman
2321 DUST DEVIL DRIVE
6721
Priced at $277,990
3 bd • 2 ba • 1,474 ft²
Newlin
2313 DUST DEVIL DRIVE
6722
Priced at $290,990
4 bd • 2 ba • 1,667 ft²
Ramsey
2315 DUST DEVIL DRIVE
6723
Priced at $299,990
4 bd • 2 ba • 1,707 ft²
Oxford
2317 DUST DEVIL DRIVE
6724
Priced at $310,490
4 bd • 2 ba • 1 half ba • 1,891 ft²
Littleton
2319 DUST DEVIL DRIVE

Virtual visit
Schedule a live video chat with a consultant who will walk you through the home.
SERVICES
SERVICES
Service
Cable TV
(800) 892-4357
Fire Admin
Lockhart Fire Dept.
512-398-2321
Police Admin
Lockhart Police Dept.
512-398-4401
Post Office
United States Post Service
512-376-9620
Electric Company
(800) 700-2443
Gas Company
(800) 288-2020
Internet
(800) 288-2020
Waste Water Company
(512) 398-3461
Water Company
(512) 398-3461
Service
Contact
Fire Admin
Lockhart Fire Dept.
512-398-2321
Police Admin
Lockhart Police Dept.
512-398-4401
Post Office
United States Post Service
512-376-9620
Nearby schools
| Public schools zoned for this community | |
|---|---|
Bluebonnet Elementary School Public K-5 Keller Independent School District | |
Lockhart Junior High School Public 6-8 Lockhart Independent School District | |
Lockhart High School Public 9-12 Lockhart Independent School District |


