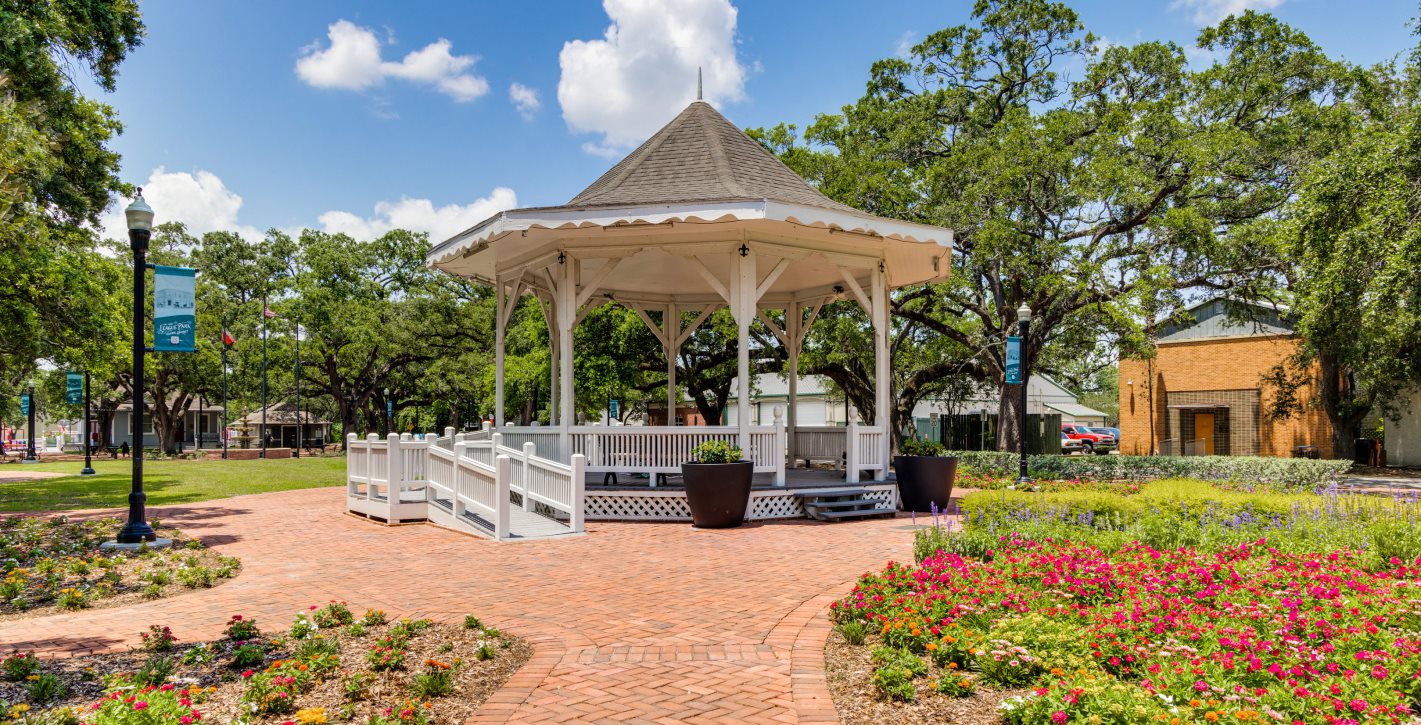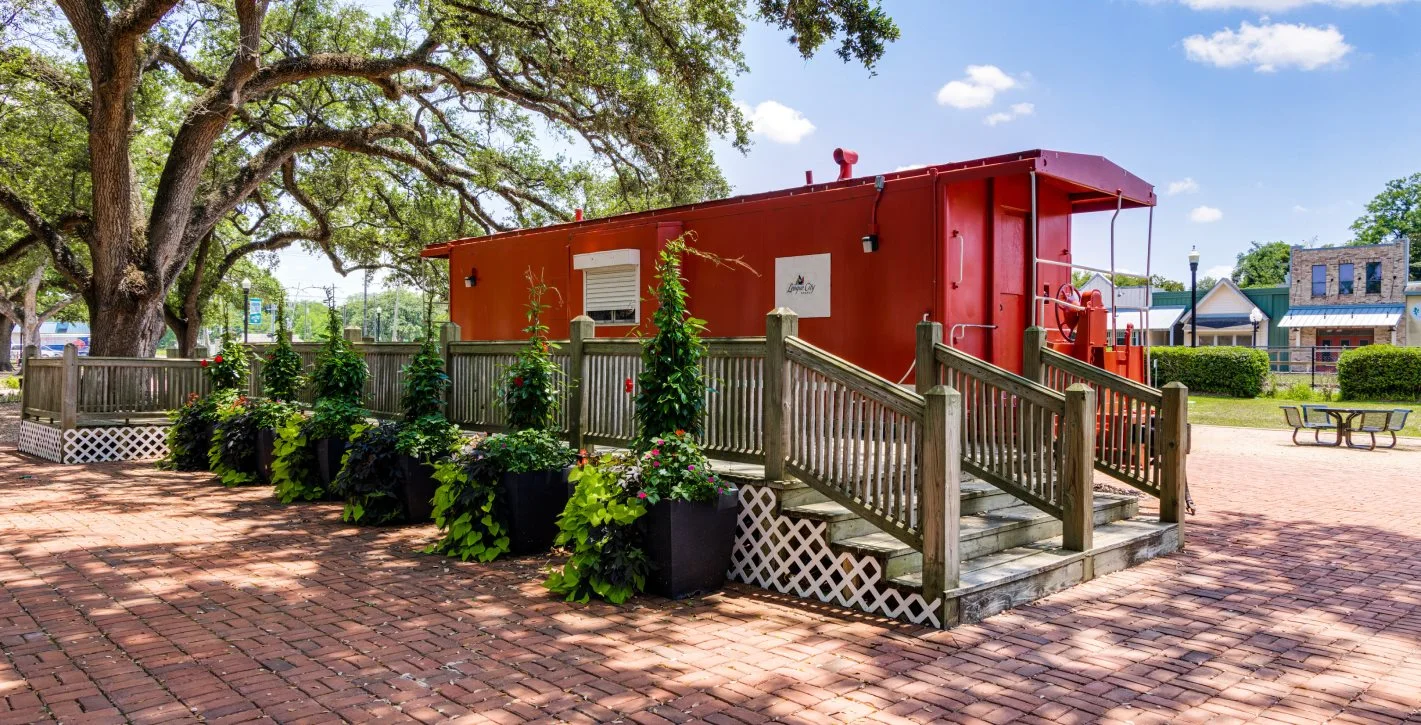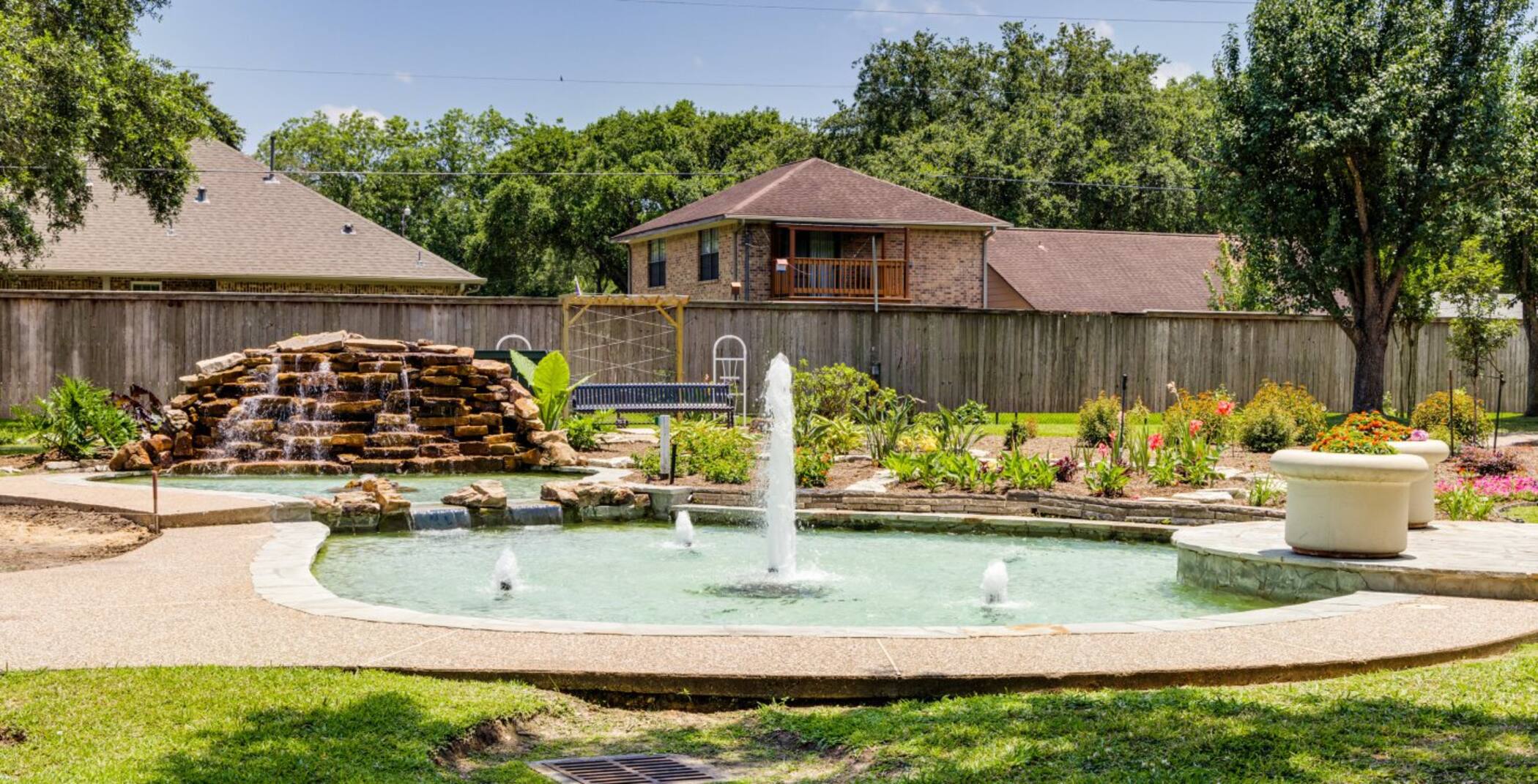Fairway Collection
Fairway Collection
Fairway Collection
What’s nearby
Located in the beautiful city of League City, TX.
A suburb of Houston in Galveston County, there are many reasons why League City is a great place to live: ample parks throughout the area, highly rated schools, close shopping and dining and a tight-knit community feel.
Located in the beautiful city of League City, TX.
A suburb of Houston in Galveston County, there are many reasons why League City is a great place to live: ample parks throughout the area, highly rated schools, close shopping and dining and a tight-knit community feel.
Floorplan
With brick siding, a gable roofline and covered entryway, this exterior offers great curb appeal
An inviting exterior featuring mixed masonry siding, charming window shutters and a gable roof
Mixed masonry siding, a gable roof and covered entryway define this exterior
Floorplan
With brick siding and charming window shutters, this exterior offers great curb appeal
A steep roof gable, mixed masonry siding and a covered entryway come together to create an inviting exterior design
A stylish exterior featuring mixed masonry siding and a covered entryway
Floorplan
Exterior A
This stylish exterior features charming window shutters, a gable roofline and brick siding
Exterior B
With mixed masonry siding, a covered entryway and steep roof gable, this exterior offers great curb appeal
Exterior C
This exterior offers a double-height arched entryway, hipped-gable roof and mixed masonry siding
Floorplan
1st Floor
2nd Floor
Exterior B
This stylish exterior features a covered entryway and mixed masonry siding
Exterior A
This stylish exterior features stone siding, a gable roofline and covered entryway
Exterior C
With steep roof gables, charming window shutters and stone accents, this exterior offers great curb appeal
Floorplan
Exterior A
Brick siding, a steep roof gable and covered entryway come together to create a stylish exterior design
Exterior B
With mixed masonry siding, a covered entryway and gable roofline, this exterior offers great curb appeal
Exterior C
A hipped-gable roofline, mixed masonry and covered entryway come together to create a stylish exterior
Floorplan
1st Floor
2nd Floor
Exterior A
This stylish exterior features brick accents, a gable roofline and covered entryway
Exterior B
With a double-height covered entryway, gable roofline and mixed masonry siding, this exterior offers great curb appeal
Exterior C
Mixed masonry siding, a gable roofline and covered entryway come together to create this inviting exterior
Floorplan
1st Floor
2nd Floor
Exterior A
A stylish exterior featuring brick siding, a gable roofline and covered entryway
Exterior B
Charming window shutters, brick accents and a gable roofline complete this inviting exterior
Exterior C
With mixed masonry siding, a gable roofline and covered entry, this exterior offers great curb appeal
Stainless steel gas range, oven and built-in microwave
Easy-to-clean stainless steel sink with convenient pull-down faucet and sprayer
Stainless steel appliance package: Built in dishwasher, 30" free standing gas range, oven, and over the range microwave with soft touch panel
Designer-selected cabinetry
Quartz countertops with straight edge
Full-height backsplash
LED recessed lighting
Spacious pantry
Owner's bath features: luxurious oversized, recessed shower with tile surround
Stylish and durable quartz countertops in bathrooms
Secondary bath features: shower and bathtub combination
Designer selected cabinetry
Quartz countertop with 4" backsplash
Tile flooring: Owner's bathroom and secondary bathrooms
Designer bathroom fixtures and faucets
Water-saving elongated toilets
Professionally designed interior color packages
Durable and attractive hard surface flooring, per floor zone and floorplan
Plush carpeting, per plan
RF Transparent Structured Media® enclosure
Smart and programmable Honeywell® ProSeries thermostat
LED lighting throughout
Paneled interior doors
Nickel door hardware
Metal stair balusters, per plan
Covered patio
Designer-coordinated exterior color combinations
Finished garage with sheet rock and paint
Fully sodded yard
8' Insulated fiberglass front door
Overhead garage door with opener
Move-in ready
Under construction
Coming soon
Homes Sold
Homesite
Sort by
Homesite
Price
Details
Plan
Address
4120
Priced at $370,000
4 bd • 3 ba • 1 half ba • 2,666 ft²
Somerset
2220 Toyhill Falls Lane
4121
Priced at $410,000
4 bd • 3 ba • 1 half ba • 2,548 ft²
Cantaron II
2218 Toyhill Falls Lane
4119
Priced at $415,000
4 bd • 3 ba • 2,731 ft²
Melrose II
2222 Toyhill Falls Lane
4127
Priced at $425,000
4 bd • 3 ba • 1 half ba • 2,666 ft²
Somerset
2120 Toyhill Falls Lane
4202
Priced at $440,000
4 bd • 3 ba • 1 half ba • 2,666 ft²
Somerset
2103 Toyhill Falls Lane

In-person
Visit the community in person for a guided or self-guided tour.

Virtual visit
Schedule a live video chat with a consultant who will walk you through the home.
Nearby schools
| Public schools zoned for this community | |
|---|---|
Louis G. Lobit Elementary School Public PK, K-4 Dickinson Independent School District | |
Elva C. Lobit Middle School Public 5-6 Dickinson Independent School District | |
Dickinson High School Public 8-12 Dickinson Independent School District |


