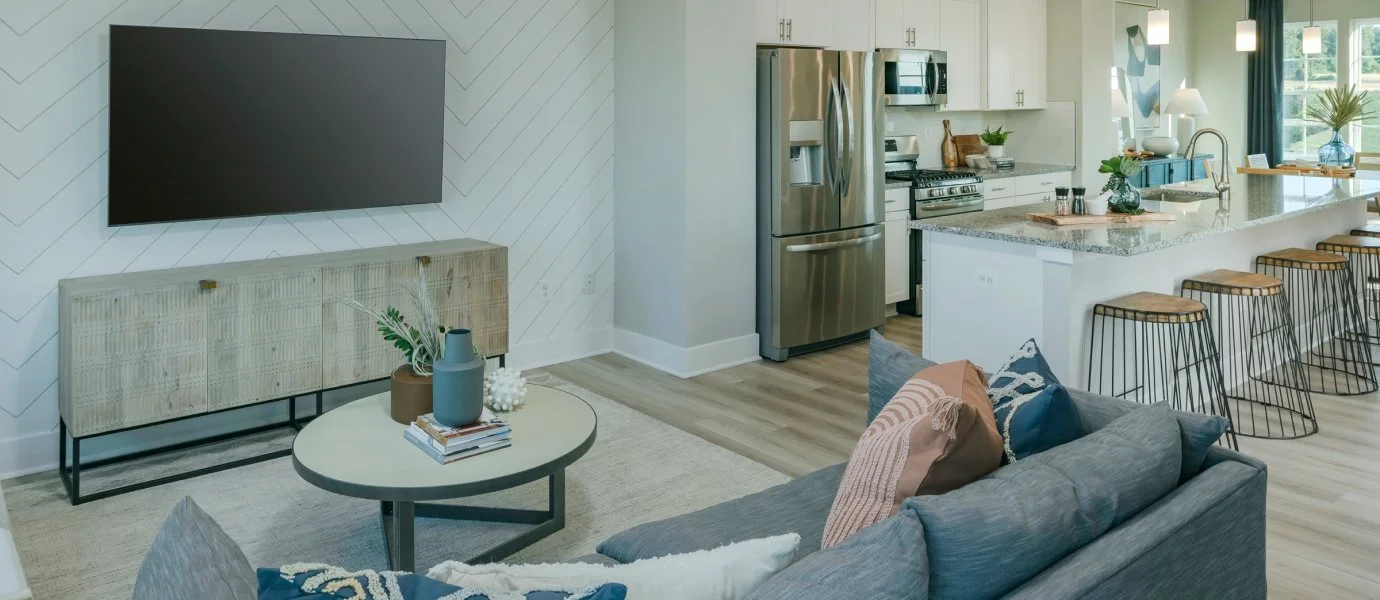Arcadia
3 bd
•2 ba
•2,097 ft²
•1 Car Garage
Arcadia
$389,990
Starting Price
3
Beds
2
Baths
1
Half baths
2,097
Sqft
1
Car Garage
Designed for ease of living, this new three-story townhome features a first-floor recreation room to suit numerous needs. Upstairs is the main living area with a centrally located kitchen flanked by a spacious Great Room and dining area, perfect for seamless transitions between daily activities. On the top floor are two secondary bedrooms and a tranquil owner’s suite, complemented by an attached bathroom and walk-in closet.
Prices and features may vary and are subject to change. Photos are for illustrative purposes only. Legal disclaimers.
Available exteriors
Exteriors 4BE, 3B, 1B, 5B & 2BE
Traditional-inspired exteriors with open gable rooflines, horizontal siding, brick and vertical batten accents
Move in even sooner
See where homes with the Arcadia floorplan are already available
in Townhomes
List
Map
Let us help you find your dream home
Contact us
Our office is closed today, but feel free to reach out using one of the options below, or check back tomorrow.
Thank you!
A Lennar consultant will be in touch with you shortly.
Pre-qualify for a mortgage in minutes
Shop with confidence knowing which homes will fit within your budget and get pre-qualified with Lennar Mortgage.
Everything’s included with this home
This home comes with some of the most desired features included at no extra cost.
Kitchen
A Side-by-Side Refrigerator is Included in the New Stainless Steel Appliance Kitchen Package
Stainless Steel Gas Range and Over-the-Range Microwave Provide Effortless Efficiency
Timberlake® Kitchen Cabinetry
Interior
Harmonizing paint color schemes
Ceiling fan pre-wire in all bedrooms and Great Room
Schlage® door hardware
Exterior
Sherwin-Williams® exterior paint
Stylish painted entry door
Designer-coordinated exterior color and roof combinations
Connectivity
Ring Video Doorbell Pro keeps the home safe and secure
Honeywell Home T6 Pro Z-Wave efficiently controls and regulates the indoor temperature
Legrand® Structured Enclosure
Townhomes at
Harpers Mill
Open today from 10AM to 6PM
The Townhome Collection features a selection of new townhomes for sale at Harpers Mill, a master-planned community in Chesterfield, VA. The 1,200-acre masterplan is conveniently located just 20 miles from downtown Richmond for plenty of shopping, restaurants and entertainment. Residents have access to a variety of state-of-the-art onsite amenities, including a resort-style clubhouse, Olympic-sized swimming pool with a waterslide, the Hobbit World Playground and a regulation-sized sports field. Plus, students in the community will attend schools in Chesterfield County’s award-winning school district.
Approximate HOA fees • $136.67
Approximate tax rate • 0.9%
A simpler way to buy
Our experienced team is here to help with the entire process-from financing, to selling your current home, we're here to help you navigate the entire process throughclosing.
Get a cash offer and sell your current home
Skip the hassle of listing, months of showing and juggling double mortgages. We've partnered with Opendoor to make it easy to sell your home.
Pre-qualify for a mortgage in minutes
Answer a few questions and get pre-qualified with Lennar Mortgage today. We'll help you unlock your buying potential.
Close on your new home without the stress
Lennar provides you with the information and guidance you need to navigate the title insurance, escrow and closing process.
