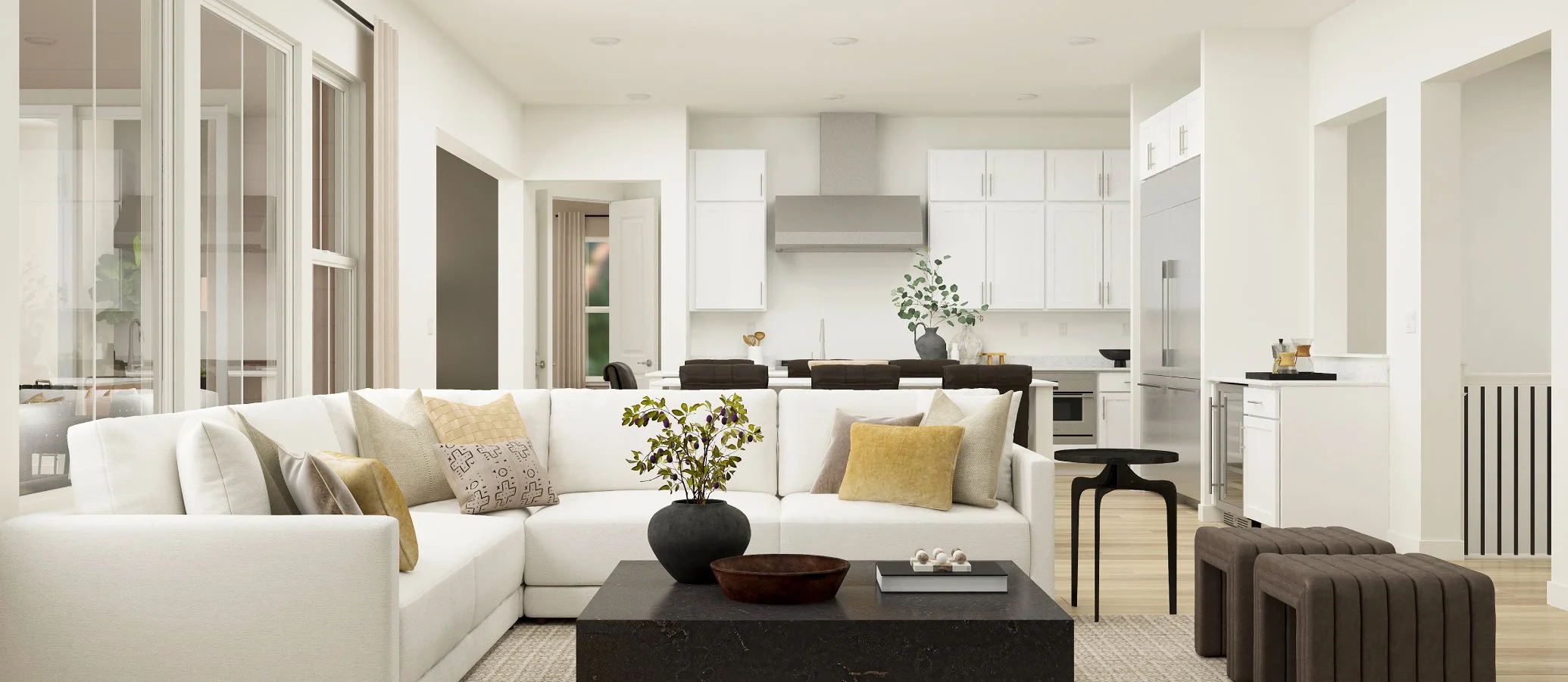3,236
Square ft.
3
Beds
3
Baths
3
Bay Garage
$931,900
Starting Price
This new single-level home boasts a modern and spacious layout. Off the entry is a convenient study and bedroom with an en-suite bathroom, leading to an open-concept living area with two dining rooms, a stylish kitchen and inviting Great Room. Two additional bedrooms are tucked away to the side of the home, including the lavish owner’s suite with a spa-inspired bathroom and walk-in closet. A three-bay garage with space for a golf cart completes the home.
Prices and features may vary and are subject to change. Photos are for illustrative purposes only.
Legal disclaimers
Available Exteriors
Floorplan
Plan your visit
Schedule a tour
Find a time that works for you
Let us help you find your dream home
Message us
Fill out the form with any questions or inquiries.
You can also talk with a consultant today from 8:00 am to 7:00 pm MT.
Everything’s included with this home
This home comes with some of the most desired features included at no extra cost.
Kitchen
Sleek maple cabinetry with 42” upper-level cabinets
Fisher & Paykel stainless steel appliances included in the kitchen
Fisher & Paykel convection speed oven
Interior
Gas fireplace in the Great Room
9’ ceilings with 8’ door on two-story plans and 10’ ceilings with 8’ doors on ranch plans
Semi-gloss white painted railing with iron balusters
Exterior
3-bay garage with 1 automatic garage door opener and wireless keypad
8’ garage doors
Front yard landscaping with irrigation system
Connectivity
Legrand® On-Q® RF Transparent Structured Media® Enclosure
A Honeywell thermostat allows for easy customization
The Legends Collection at
Macanta
Open today from 11:00 to 06:00
The Legends Collection offers brand-new single-family homes for sale at the Macanta master-planned community in Castle Rock, CO. Residents will enjoy access to exclusive amenities such as a clubhouse, fitness center, walking trails, swimming pool and three play areas. Macanta is within the highly regarded Douglas County School District, making this an ideal place for growing families. Castlewood Canyon State Park is nearby for outdoor recreation, as well as Salisbury Equestrian Park and The Pinery Country Club. Denver is just a short drive away for various shopping, dining and entertainment options.
Approximate HOA fees • $100
Approximate tax rate • 1.19%
Buyer resources
Other homes in
The Legends Collection
Similar homes in nearby communities
