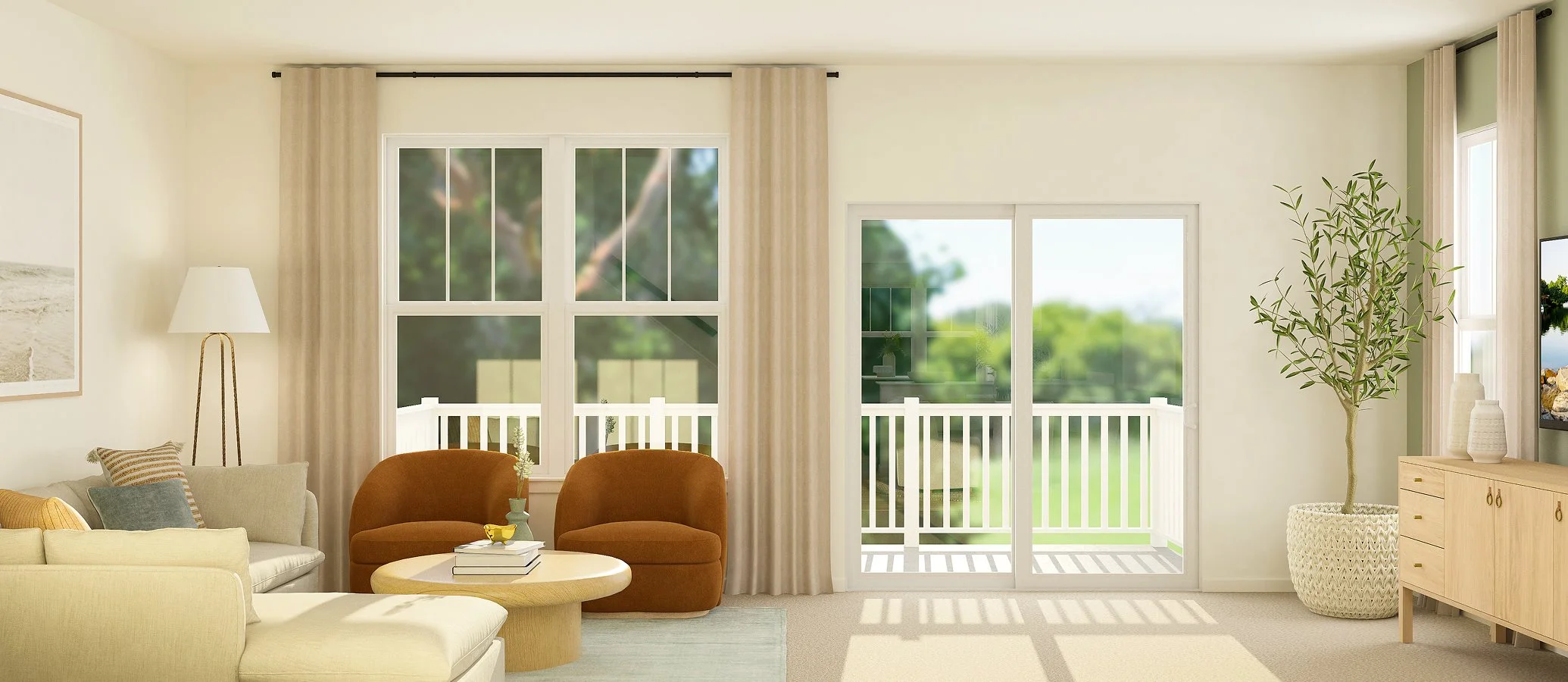Chatham
Overview
1,894
Square ft.
3
Beds
2
Baths
1
Half baths
$419,990
Starting Price
This new three-story townhome is a family-friendly haven with a lower-level study to add versatility. The first floor features a modern kitchen with a center island, a dining room and a spacious living room with sliding-glass doors opening out to the deck. Upstairs are two secondary bedrooms and an owner’s suite with a generously sized walk-in closet.
Prices and features may vary and are subject to change. Photos are for illustrative purposes only.
Legal disclaimers
Exterior
Building Exterior
An exterior with low-hipped rooflines, brick, horizontal siding and vertical batten accents
Floorplan
Let us help you find your dream home
Message us
Fill out the form with any questions or inquiries.
You can also talk with a consultant today from 9:00 am to 6:00 pm CT.
Included in this home
The Community
Urban Townhomes at Algonquin Meadows
Urban Townhomes offers some of the largest townhomes for sale at Algonquin Meadows, a master-planned community coming soon to the peaceful town of Algonquin, IL. This masterplan boasts multiple open spaces for outdoor enjoyment. Riverside shopping and dining await in downtown Algonquin, with Walmart Supercenter, Costco, Home Depot and popular fast food options nearby. Take the family to amenity-rich local parks like Cornish and Willoughby Farms or explore the scenic Fox River by renting a paddle boat. Algonquin Meadows is in close proximity to Jacobs High School and Westfield Community School.
Buyer resources
Other homes in
Urban Townhomes
Similar homes in nearby communities
