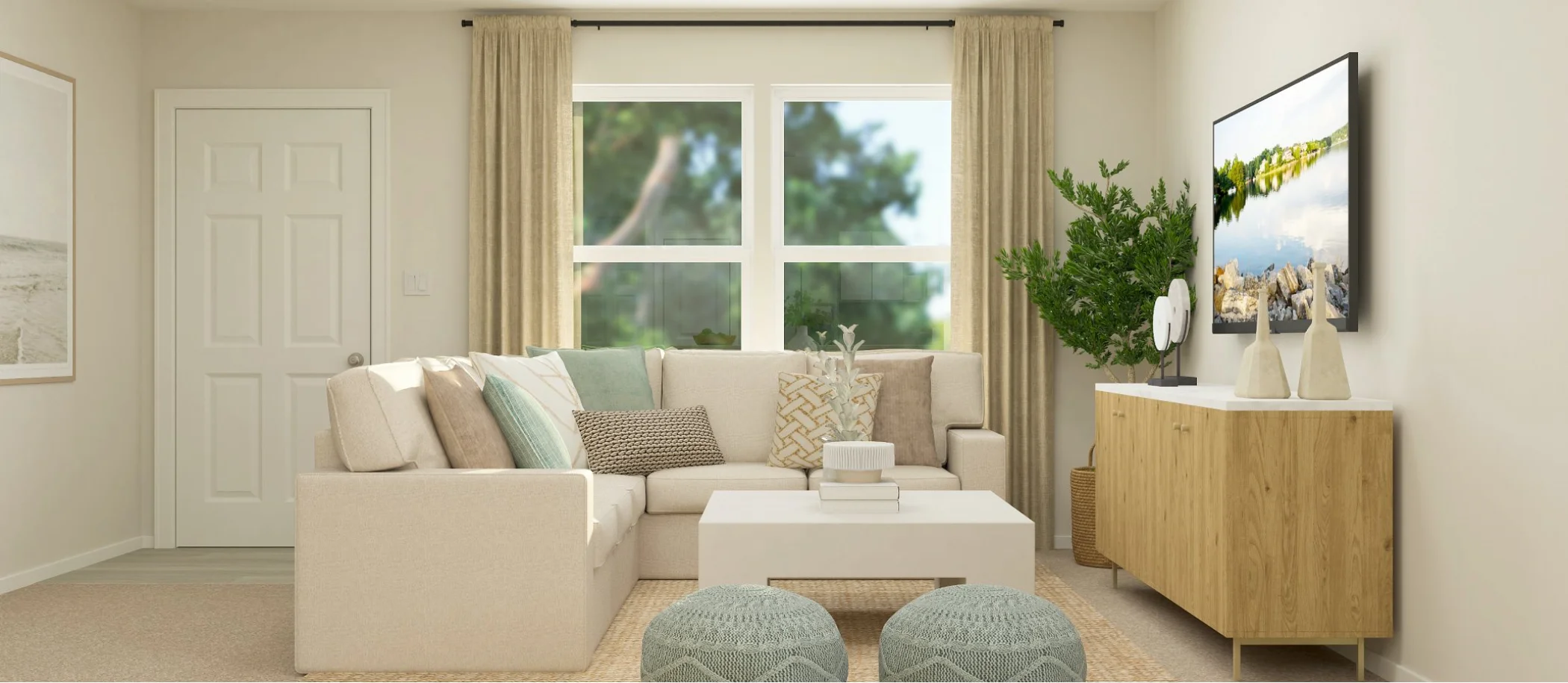1,874
Square ft.
4
Beds
2
Baths
1
Half baths
2
Car Garage
$517,950
Starting Price
The first level of this two-story home is host to a generous open floorplan shared between the Great Room, kitchen and dining room. The owner’s suite is situated in a private first-floor location, comprised of a restful bedroom, en-suite bathroom and walk-in closet. Three more bedrooms surround a versatile loft on the home’s second floor.
Prices and features may vary and are subject to change. Photos are for illustrative purposes only.
Legal disclaimers
Available Exteriors
Floorplan
Plan your visit
Schedule a tour
Find a time that works for you
Message us
Fill out the form with any questions or inquiries.
You can also talk with a consultant today from 8:30 am to 8:00 pm PT.
Included in this home
Inspiration Collection at
Daybreak
Open today from 11 to 5
Inspiration is a new collection of homes coming soon to the Daybreak masterplan community in Graham, WA. Residents will enjoy various home options, and proximity to shopping and movie entertainment at Sunrise Village Shops, South Hill Mall and the historic downtown area. For outdoor adventures, visit the Northwest Trek to see animals in their natural habitats. For big city offerings, Seattle is less than an hour away.
Approximate monthly HOA fees • $55
Approximate tax rate • 0.89%
Buyer resources
Other homes in
Inspiration Collection
Similar homes in nearby communities
